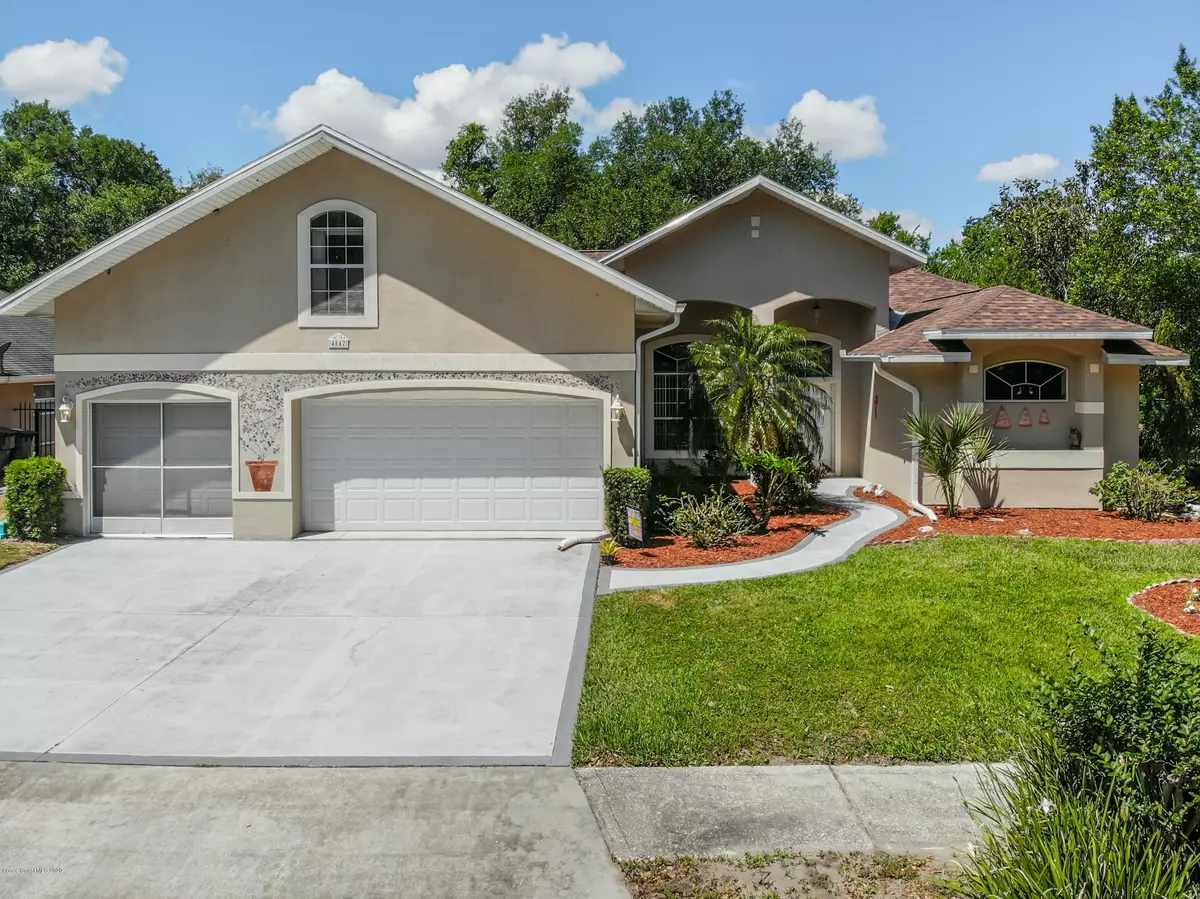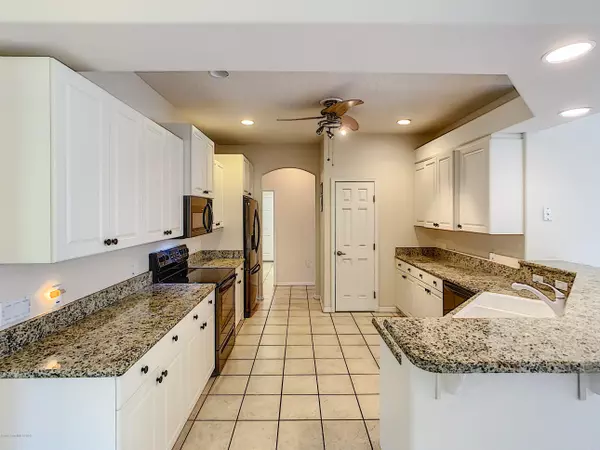$325,000
For more information regarding the value of a property, please contact us for a free consultation.
4542 Helena DR Titusville, FL 32780
4 Beds
2 Baths
2,528 SqFt
Key Details
Sold Price $325,000
Property Type Single Family Home
Sub Type Single Family Residence
Listing Status Sold
Purchase Type For Sale
Square Footage 2,528 sqft
Price per Sqft $128
MLS Listing ID 889975
Sold Date 01/15/21
Bedrooms 4
Full Baths 2
HOA Y/N No
Total Fin. Sqft 2528
Originating Board Space Coast MLS (Space Coast Association of REALTORS®)
Year Built 2001
Annual Tax Amount $2,805
Tax Year 2020
Lot Size 9,148 Sqft
Acres 0.21
Lot Dimensions 80 x 125
Property Description
New lower priced, beautiful home w/3-car garage in ''The Sanctuary'' but not part of the HOA! Open floor plan with dining room and living room when you walk in then centrally located kitchen, plus eating area and family room in the back. Great for a little separation of family or entertaining! Kitchen has ample cabinets, granite counter tops, SS appliances and pantry. Kitchen, bathrooms, laundry room and hallways/walkways all have tile. Split bedroom plan w/Murphy bed in 3rd bedroom and 4th bedroom (could be a bonus room or office?) above the garage has its own A/C system. Large screened porch in back overlooks natural area for peaceful times. New carpet, freshly painted, <2 year old roof and ready to move in!
Location
State FL
County Brevard
Area 103 - Titusville Garden - Sr50
Direction From Knox McRae Dr., south on Helena Dr. First home on the right
Interior
Interior Features Breakfast Bar, Ceiling Fan(s), Open Floorplan, Pantry, Primary Bathroom - Tub with Shower, Primary Bathroom -Tub with Separate Shower, Primary Downstairs, Split Bedrooms, Vaulted Ceiling(s), Walk-In Closet(s)
Heating Central, Electric, Heat Pump
Cooling Central Air, Electric, Zoned
Flooring Carpet, Tile
Furnishings Unfurnished
Appliance Dishwasher, Dryer, Electric Range, Electric Water Heater, Ice Maker, Microwave, Refrigerator, Washer
Laundry Sink
Exterior
Exterior Feature Storm Shutters
Parking Features Attached, Garage Door Opener
Garage Spaces 3.0
Pool None
Utilities Available Cable Available, Electricity Connected
View Protected Preserve
Roof Type Shingle
Street Surface Asphalt
Porch Patio, Porch, Screened
Garage Yes
Building
Faces East
Sewer Public Sewer
Water Public
Level or Stories Two
New Construction No
Schools
Elementary Schools Apollo
High Schools Titusville
Others
Pets Allowed Yes
HOA Name TITUSVILLE FRUIT & FARM LAND CO
Senior Community No
Tax ID 22-35-20-Av-00000.0-0002.40
Security Features Security System Owned,Smoke Detector(s)
Acceptable Financing Cash, Conventional, FHA, VA Loan
Listing Terms Cash, Conventional, FHA, VA Loan
Special Listing Condition Standard
Read Less
Want to know what your home might be worth? Contact us for a FREE valuation!

Our team is ready to help you sell your home for the highest possible price ASAP

Bought with Celebrate Real Estate LLC






