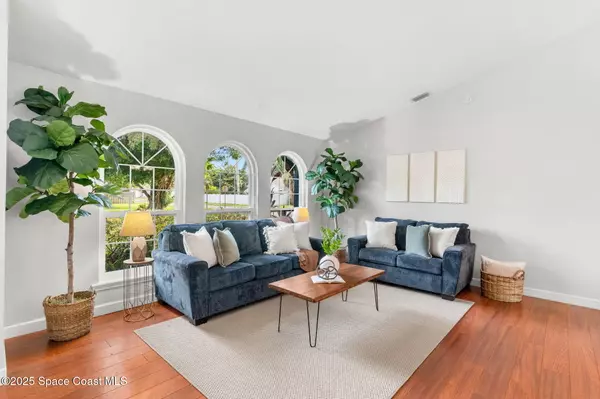2635 Wild Wood DR Melbourne, FL 32935
4 Beds
2 Baths
2,009 SqFt
OPEN HOUSE
Sat Aug 16, 1:00pm - 3:00pm
UPDATED:
Key Details
Property Type Single Family Home
Sub Type Single Family Residence
Listing Status Active
Purchase Type For Sale
Square Footage 2,009 sqft
Price per Sqft $241
Subdivision Wickham Forest Phase 4
MLS Listing ID 1054027
Bedrooms 4
Full Baths 2
HOA Fees $248/ann
HOA Y/N Yes
Total Fin. Sqft 2009
Year Built 1992
Annual Tax Amount $1,713
Tax Year 2023
Lot Size 9,583 Sqft
Acres 0.22
Property Sub-Type Single Family Residence
Source Space Coast MLS (Space Coast Association of REALTORS®)
Property Description
Location
State FL
County Brevard
Area 322 - Ne Melbourne/Palm Shores
Direction Headed North on Wickham, take right into Wickham Forest, Right onto Wood Haven and first right onto Wild Wood. Home is on the corner of Wood Haven & Wild Wood (Left).
Interior
Interior Features Ceiling Fan(s), Eat-in Kitchen, Primary Bathroom -Tub with Separate Shower, Split Bedrooms, Walk-In Closet(s)
Heating Central, Natural Gas
Cooling Central Air
Flooring Laminate, Tile
Fireplaces Number 1
Fireplaces Type Wood Burning
Furnishings Unfurnished
Fireplace Yes
Appliance Dishwasher, Disposal, Dryer, Gas Range, Microwave, Refrigerator, Washer, Water Softener Owned
Exterior
Exterior Feature Fire Pit, Impact Windows
Parking Features Garage
Garage Spaces 2.0
Fence Full
Utilities Available Electricity Connected, Natural Gas Connected, Sewer Connected, Water Connected
Amenities Available None
Roof Type Shingle
Present Use Residential,Single Family
Street Surface Asphalt
Garage Yes
Private Pool No
Building
Lot Description Corner Lot
Faces North
Story 1
Sewer Public Sewer
Water Public
Level or Stories One
New Construction No
Schools
Elementary Schools Sherwood
High Schools Satellite
Others
Pets Allowed Yes
HOA Name Wickham Forest HOA
Senior Community No
Tax ID 26-37-31-60-0000h.0-0036.00
Acceptable Financing Cash, Conventional, FHA, VA Loan
Listing Terms Cash, Conventional, FHA, VA Loan
Special Listing Condition Standard
Virtual Tour https://www.propertypanorama.com/instaview/spc/1054027






