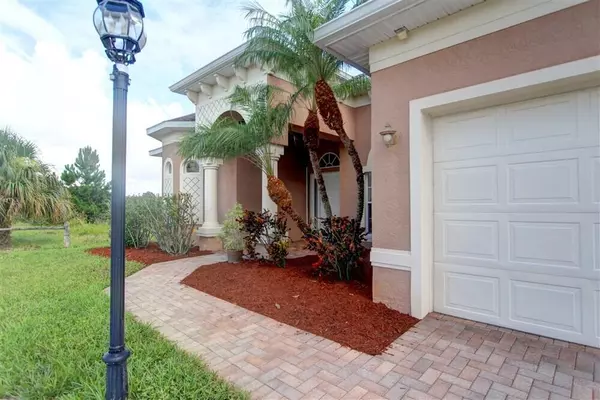1185 Dromin LN Melbourne, FL 32940
4 Beds
4 Baths
3,027 SqFt
UPDATED:
Key Details
Property Type Single Family Home
Sub Type Single Family Residence
Listing Status Active
Purchase Type For Rent
Square Footage 3,027 sqft
Subdivision Capron Ridge Phase 4
MLS Listing ID 1053057
Bedrooms 4
Full Baths 4
HOA Y/N Yes
Total Fin. Sqft 3027
Year Built 2009
Lot Size 8,276 Sqft
Acres 0.19
Property Sub-Type Single Family Residence
Source Space Coast MLS (Space Coast Association of REALTORS®)
Property Description
Location
State FL
County Brevard
Area 216 - Viera/Suntree N Of Wickham
Direction Between US 1 and Murell Road on Viera Blvd. Turn South onto Tralee Bay, turn right onto Tipperary Drive, take first right onto Croghan, then right on Dromin.
Interior
Interior Features Breakfast Bar, Ceiling Fan(s), Eat-in Kitchen, His and Hers Closets, Open Floorplan, Split Bedrooms, Vaulted Ceiling(s), Walk-In Closet(s), Wet Bar
Heating Central
Cooling Central Air, Electric
Furnishings Unfurnished
Appliance Dishwasher, Disposal, Electric Water Heater, Gas Range, Microwave, Refrigerator
Laundry Lower Level
Exterior
Exterior Feature ExteriorFeatures
Parking Features Attached, Garage
Garage Spaces 3.0
Utilities Available Cable Available, Electricity Available, Natural Gas Available, Water Available
Amenities Available Gated, Jogging Path, Park, Playground, Pool, Tennis Court(s)
Porch Glass Enclosed
Garage Yes
Private Pool No
Building
Faces South
Level or Stories Two
Schools
Elementary Schools Quest
High Schools Viera
Others
Senior Community No
Tax ID 25-36-35-50-0000m.0-0001.00
Security Features Smoke Detector(s)
Virtual Tour https://www.propertypanorama.com/instaview/spc/1053057






