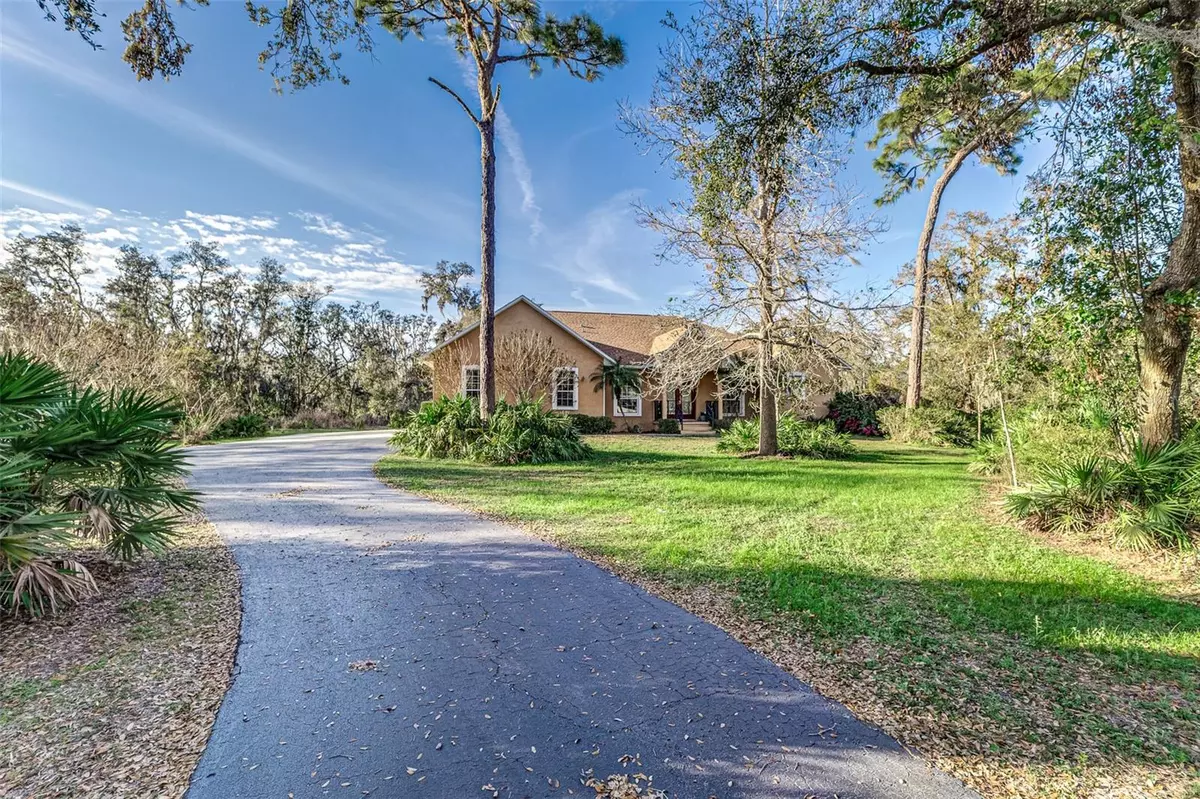3512 KALEBS FOREST TRL Dover, FL 33527
3 Beds
3 Baths
2,678 SqFt
UPDATED:
02/19/2025 03:54 PM
Key Details
Property Type Single Family Home
Sub Type Single Family Residence
Listing Status Active
Purchase Type For Sale
Square Footage 2,678 sqft
Price per Sqft $233
Subdivision Kalebs Forest
MLS Listing ID TB8352203
Bedrooms 3
Full Baths 2
Half Baths 1
Construction Status Completed
HOA Y/N No
Originating Board Stellar MLS
Year Built 2005
Annual Tax Amount $3,259
Lot Size 1.010 Acres
Acres 1.01
Lot Dimensions 160x270
Property Sub-Type Single Family Residence
Property Description
Tucked away on a lush, private acre, this exquisite 3-bedroom, 2.5-bathroom home offers a perfect blend of elegance and serenity. From the moment you step through the grand double-door entry, you're welcomed into a thoughtfully designed open floor plan featuring soaring tray ceilings, separate family and living rooms, and a dedicated home office—ideal for modern living.
At the heart of the home, the gourmet kitchen is both stylish and functional. It boasts stone countertops, rich solid wood cabinetry, stainless steel appliances, a spacious island for meal prep and entertaining, and a breakfast bar for casual dining. A reverse osmosis drinking water purification system and whole-home water softener ensure the cleanest, freshest water.
Seamlessly extending your living space, the expansive 750 sq/ft screened-in lanai is a true retreat, complete with ceiling fans and a relaxing hot tub—the perfect place to unwind while enjoying nature's peaceful sights and sounds.
The primary suite is a sanctuary of comfort, featuring deep tray ceilings, a massive walk-in closet with custom built-in storage, and a spa-like en-suite bath complete with a soaking tub, separate shower, and dual vanities.
Nestled among mature trees and lush greenery, this property offers unparalleled privacy while conveniently close to shopping, dining, and major roadways. The oversized three-car garage with side-facing entry provides ample space for vehicles, outdoor toys, and equipment—whether ATVs, dirt bikes, or lawnmowers.
Experience the best of peaceful, private living with modern conveniences at your fingertips. Don't miss this rare gem—schedule your private tour today!
Location
State FL
County Hillsborough
Community Kalebs Forest
Zoning ASC-1
Interior
Interior Features Built-in Features, Ceiling Fans(s), Eat-in Kitchen, High Ceilings, Kitchen/Family Room Combo, Open Floorplan, Solid Surface Counters, Stone Counters, Thermostat, Tray Ceiling(s), Walk-In Closet(s)
Heating Central
Cooling Central Air
Flooring Carpet, Tile
Furnishings Unfurnished
Fireplace true
Appliance Dishwasher, Microwave, Range, Refrigerator, Water Softener
Laundry Inside, Laundry Room
Exterior
Exterior Feature French Doors, Garden, Lighting, Rain Gutters, Sidewalk
Parking Features Driveway, Garage Door Opener, Garage Faces Side
Garage Spaces 3.0
Utilities Available Public
View Trees/Woods
Roof Type Shingle
Porch Covered, Patio, Screened
Attached Garage true
Garage true
Private Pool No
Building
Lot Description Level, Paved
Story 1
Entry Level One
Foundation Slab
Lot Size Range 1 to less than 2
Sewer Septic Tank
Water Well
Structure Type Block,Stucco
New Construction false
Construction Status Completed
Schools
Elementary Schools Bailey Elementary-Hb
Middle Schools Burnett-Hb
High Schools Strawberry Crest High School
Others
Pets Allowed Yes
Senior Community No
Pet Size Extra Large (101+ Lbs.)
Ownership Fee Simple
Acceptable Financing Cash, Conventional, FHA, VA Loan
Listing Terms Cash, Conventional, FHA, VA Loan
Special Listing Condition None
Virtual Tour https://www.propertypanorama.com/instaview/stellar/TB8352203






