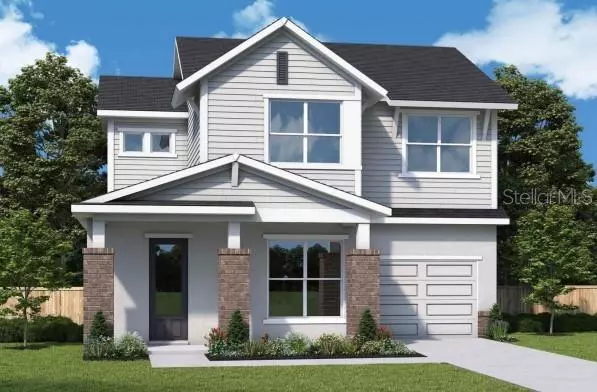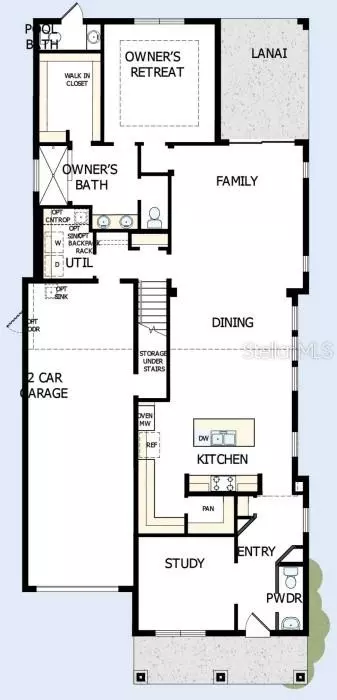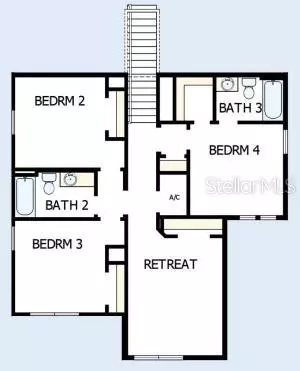1701 FERRIS AVE Orlando, FL 32803
4 Beds
5 Baths
2,685 SqFt
UPDATED:
01/21/2025 03:51 PM
Key Details
Property Type Single Family Home
Sub Type Single Family Residence
Listing Status Active
Purchase Type For Sale
Square Footage 2,685 sqft
Price per Sqft $465
Subdivision Wissahickon
MLS Listing ID TB8340781
Bedrooms 4
Full Baths 3
Half Baths 2
HOA Y/N No
Originating Board Stellar MLS
Year Built 2025
Annual Tax Amount $6,241
Lot Size 7,840 Sqft
Acres 0.18
Property Description
The sunny, open-concept living spaces are ideal for entertaining guests and enjoying quiet evenings in. Stylish 42" cabinets, stainless steel GE appliances, and quartz countertops are just a few of the upgrades that make the gourmet kitchen a chef's delight. Three additional bedrooms and a cheerful retreat, perfect for a game room or play area, are lovingly nestled on the second floor. Come see why David Weekley Homes has a 45-year reputation for building and delivering top-quality, energy-efficient new homes with outstanding customer service, and one of the best centralized warranties in the business.
Location
State FL
County Orange
Community Wissahickon
Zoning R-2A/T
Rooms
Other Rooms Den/Library/Office
Interior
Interior Features Open Floorplan, Primary Bedroom Main Floor, Thermostat, Tray Ceiling(s)
Heating Central, Electric, Zoned
Cooling Central Air, Zoned
Flooring Laminate, Tile
Fireplace false
Appliance Built-In Oven, Convection Oven, Cooktop, Dishwasher, Disposal, Gas Water Heater, Microwave, Refrigerator, Tankless Water Heater
Laundry Inside, Laundry Room
Exterior
Exterior Feature Irrigation System, Private Mailbox, Sliding Doors
Parking Features Tandem
Garage Spaces 2.0
Fence Vinyl
Utilities Available Electricity Connected, Natural Gas Connected, Public, Sewer Connected, Water Connected
Roof Type Shingle
Attached Garage true
Garage true
Private Pool No
Building
Entry Level Two
Foundation Slab, Stem Wall
Lot Size Range 0 to less than 1/4
Builder Name David Weekley Homes
Sewer Public Sewer
Water Public
Structure Type Block,Cement Siding,Stucco,Wood Frame
New Construction true
Schools
Elementary Schools Audubon Park K8
Middle Schools Audubon Park K-8
High Schools Edgewater High
Others
Pets Allowed Yes
Senior Community No
Ownership Fee Simple
Special Listing Condition None





