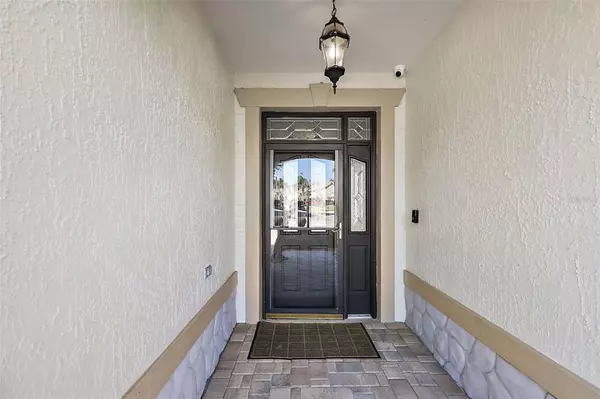2202 BLACKVILLE DR The Villages, FL 32162
3 Beds
3 Baths
2,411 SqFt
OPEN HOUSE
Wed Jan 15, 10:00am - 12:00pm
UPDATED:
01/14/2025 05:21 PM
Key Details
Property Type Single Family Home
Sub Type Single Family Residence
Listing Status Active
Purchase Type For Sale
Square Footage 2,411 sqft
Price per Sqft $344
Subdivision The Villages
MLS Listing ID G5091226
Bedrooms 3
Full Baths 2
Half Baths 1
HOA Y/N No
Originating Board Stellar MLS
Year Built 2007
Annual Tax Amount $3,211
Lot Size 7,405 Sqft
Acres 0.17
Property Description
Location
State FL
County Sumter
Community The Villages
Rooms
Other Rooms Florida Room
Interior
Interior Features Built-in Features, Ceiling Fans(s), Crown Molding, Eat-in Kitchen, Open Floorplan, Primary Bedroom Main Floor, Thermostat, Tray Ceiling(s), Vaulted Ceiling(s), Walk-In Closet(s)
Heating Central
Cooling Central Air
Flooring Carpet, Tile
Fireplace false
Appliance Dishwasher, Dryer, Microwave, Range, Refrigerator, Washer
Laundry Inside, Laundry Room
Exterior
Exterior Feature Lighting, Rain Gutters
Parking Features Driveway, Golf Cart Garage, Golf Cart Parking
Garage Spaces 2.0
Community Features Deed Restrictions, Dog Park, Golf Carts OK, Golf, Park, Playground, Pool, Sidewalks
Utilities Available Electricity Connected, Natural Gas Connected
Amenities Available Park, Pickleball Court(s), Playground, Pool, Recreation Facilities, Shuffleboard Court, Tennis Court(s), Trail(s), Vehicle Restrictions
View Y/N Yes
View Golf Course, Water
Roof Type Shingle
Porch Rear Porch, Screened
Attached Garage true
Garage true
Private Pool No
Building
Lot Description Landscaped, On Golf Course, Paved
Entry Level One
Foundation Slab
Lot Size Range 0 to less than 1/4
Sewer Public Sewer
Water Public
Structure Type Block,Stucco
New Construction false
Others
Pets Allowed Breed Restrictions
HOA Fee Include Pool,Recreational Facilities
Senior Community Yes
Ownership Fee Simple
Monthly Total Fees $199
Acceptable Financing Cash, Conventional, FHA, VA Loan
Listing Terms Cash, Conventional, FHA, VA Loan
Special Listing Condition None






