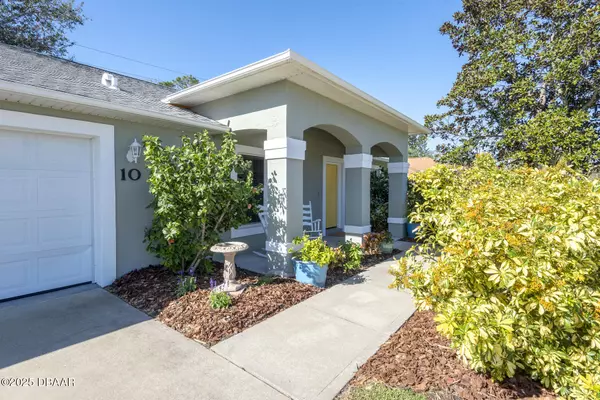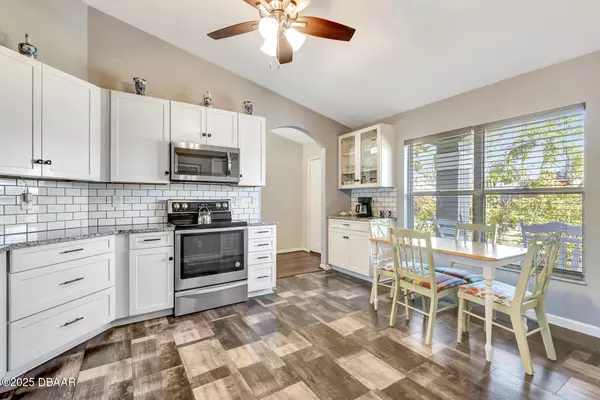10 Spinnaker CIR South Daytona, FL 32119
3 Beds
2 Baths
1,649 SqFt
UPDATED:
01/11/2025 06:31 PM
Key Details
Property Type Single Family Home
Sub Type Single Family Residence
Listing Status Active
Purchase Type For Sale
Square Footage 1,649 sqft
Price per Sqft $233
Subdivision Harborside
MLS Listing ID 1207735
Style Ranch
Bedrooms 3
Full Baths 2
HOA Fees $275
Originating Board Daytona Beach Area Association of REALTORS®
Year Built 1997
Annual Tax Amount $4,193
Lot Size 10,454 Sqft
Lot Dimensions 0.24
Property Description
Location
State FL
County Volusia
Community Harborside
Direction Nova Rd to Reed Canal to Saul to Spinnaker Cr.
Interior
Interior Features Eat-in Kitchen, Entrance Foyer, Open Floorplan, Primary Bathroom - Tub with Shower, Split Bedrooms, Vaulted Ceiling(s), Walk-In Closet(s)
Heating Electric
Cooling Central Air
Exterior
Parking Features Attached, Garage, Garage Door Opener
Garage Spaces 2.0
Utilities Available Cable Available, Sewer Connected, Water Connected
Amenities Available Management - Off Site
Roof Type Shingle
Accessibility Common Area
Porch Rear Porch, Screened
Total Parking Spaces 2
Garage Yes
Building
Foundation Block
Water Public
Architectural Style Ranch
Structure Type Stucco
New Construction No
Schools
High Schools Atlantic
Others
Senior Community No
Tax ID 633742000050
Acceptable Financing Cash, Conventional, FHA, VA Loan
Listing Terms Cash, Conventional, FHA, VA Loan





