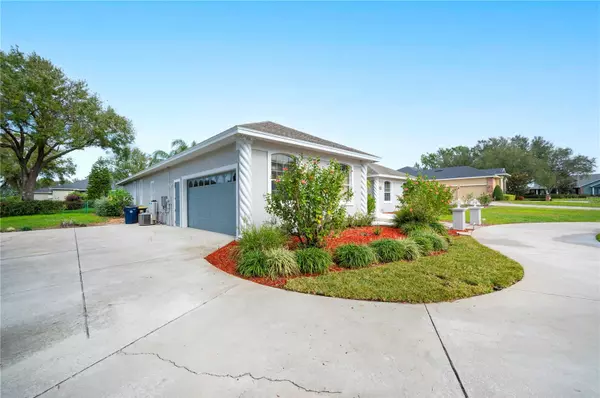104 VAN FLEET CT Auburndale, FL 33823
3 Beds
3 Baths
3,285 SqFt
UPDATED:
01/09/2025 08:25 PM
Key Details
Property Type Single Family Home
Sub Type Single Family Residence
Listing Status Pending
Purchase Type For Sale
Square Footage 3,285 sqft
Price per Sqft $167
Subdivision Van Fleet Estates
MLS Listing ID P4933160
Bedrooms 3
Full Baths 3
HOA Fees $1,325/ann
HOA Y/N Yes
Originating Board Stellar MLS
Year Built 1997
Annual Tax Amount $8,914
Lot Size 0.580 Acres
Acres 0.58
Lot Dimensions 125x200
Property Description
Location
State FL
County Polk
Community Van Fleet Estates
Interior
Interior Features Ceiling Fans(s), Split Bedroom, Walk-In Closet(s)
Heating Central, Electric
Cooling Central Air
Flooring Carpet, Tile
Fireplace true
Appliance Dishwasher, Electric Water Heater, Refrigerator
Laundry Inside
Exterior
Exterior Feature French Doors, Lighting
Parking Features Driveway
Garage Spaces 2.0
Fence Chain Link
Pool Screen Enclosure
Utilities Available Cable Available
Roof Type Shingle
Attached Garage true
Garage true
Private Pool Yes
Building
Story 1
Entry Level One
Foundation Block
Lot Size Range 1/2 to less than 1
Sewer Public Sewer
Water Public
Structure Type Brick,Stone,Stucco
New Construction false
Others
Pets Allowed Yes
Senior Community No
Ownership Fee Simple
Monthly Total Fees $110
Acceptable Financing Cash, Conventional
Membership Fee Required Required
Listing Terms Cash, Conventional
Special Listing Condition None






