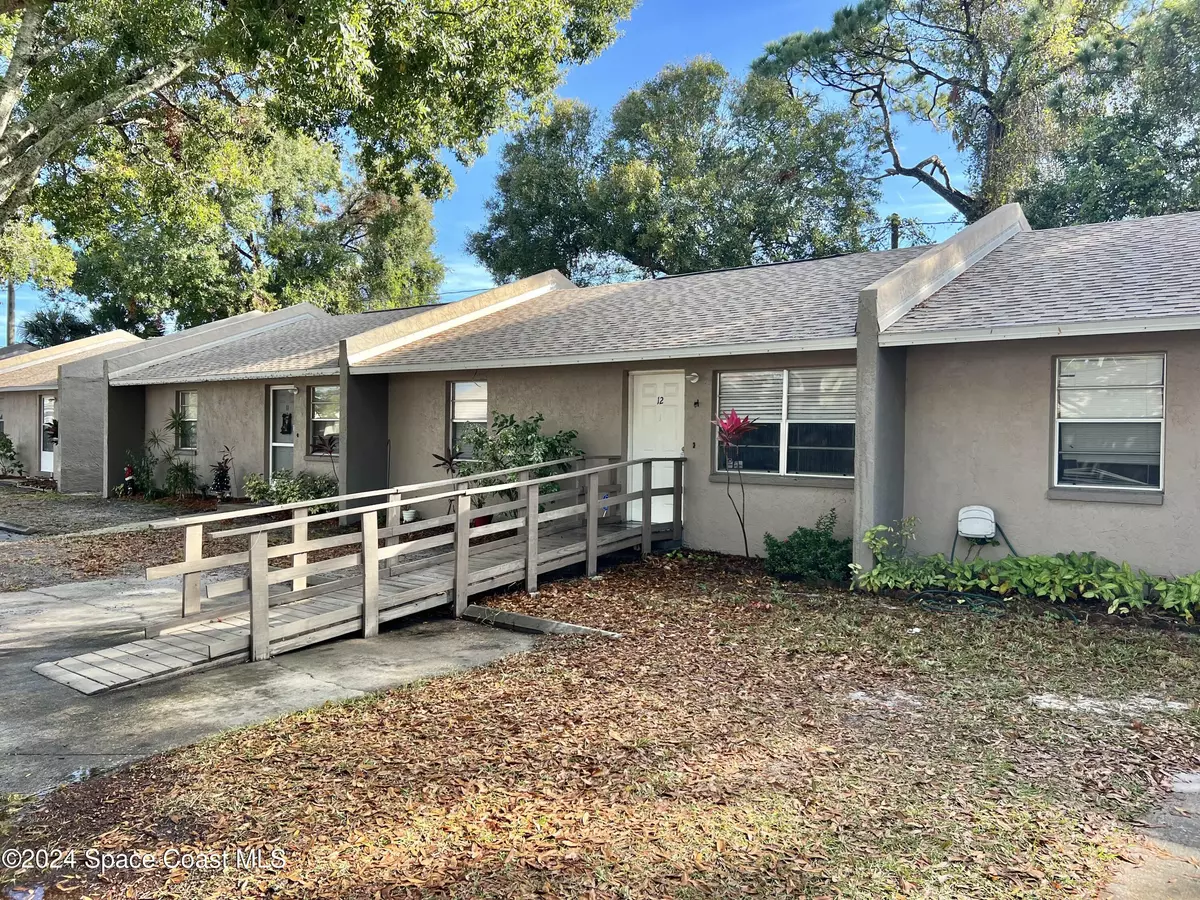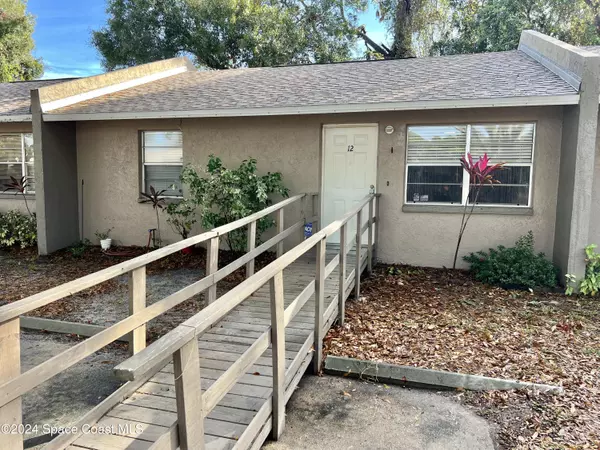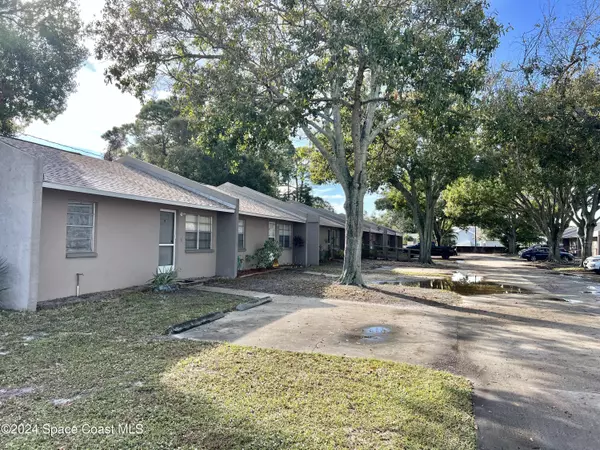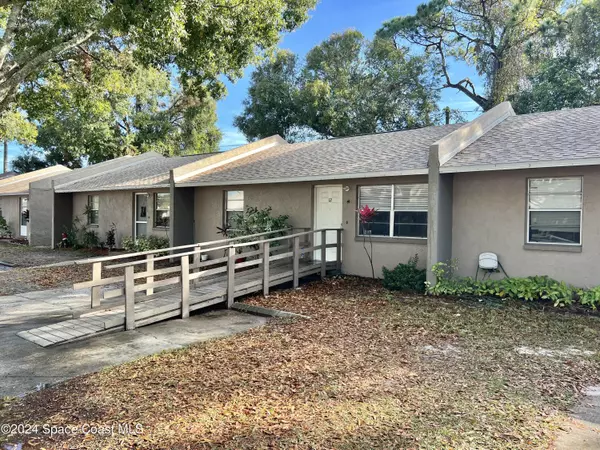3225 Murrell RD #12 Rockledge, FL 32955
2 Beds
1 Bath
864 SqFt
UPDATED:
01/11/2025 02:34 AM
Key Details
Property Type Condo
Sub Type Condominium
Listing Status Pending
Purchase Type For Sale
Square Footage 864 sqft
Price per Sqft $171
Subdivision Murrell Villas Condo
MLS Listing ID 1033405
Style Villa
Bedrooms 2
Full Baths 1
HOA Fees $340/mo
HOA Y/N Yes
Total Fin. Sqft 864
Originating Board Space Coast MLS (Space Coast Association of REALTORS®)
Year Built 1984
Annual Tax Amount $403
Tax Year 2024
Lot Size 3,049 Sqft
Acres 0.07
Property Description
Location
State FL
County Brevard
Area 214 - Rockledge - West Of Us1
Direction From Eyster go south on Murrell Road turn right just before light at Gus Hipp Blvd. On West side of Murrell just North of Gus Hipp Blvd.
Interior
Interior Features Breakfast Bar, Ceiling Fan(s), Smart Thermostat
Heating Central, Electric
Cooling Central Air
Flooring Tile
Furnishings Unfurnished
Appliance Disposal, Gas Cooktop, Gas Oven, Gas Water Heater, Microwave, Washer
Laundry Gas Dryer Hookup, Washer Hookup
Exterior
Exterior Feature ExteriorFeatures
Parking Features Additional Parking, Off Street
Utilities Available Cable Available, Electricity Connected, Natural Gas Available, Sewer Connected, Water Connected
Amenities Available Maintenance Grounds, Maintenance Structure, Water
View Trees/Woods
Roof Type Shingle
Present Use Single Family
Street Surface Paved
Accessibility Accessible Approach with Ramp, Accessible Bedroom, Accessible Central Living Area, Accessible Closets, Accessible Common Area, Accessible Doors, Accessible Entrance, Accessible Full Bath, Accessible Hallway(s), Accessible Kitchen, Accessible Kitchen Appliances
Porch Patio, Rear Porch, Screened
Garage No
Private Pool No
Building
Lot Description Dead End Street
Faces North
Story 1
Sewer Public Sewer
Water Public
Architectural Style Villa
Level or Stories One
New Construction No
Schools
Elementary Schools Andersen
High Schools Rockledge
Others
HOA Name Murrell Villa Condominium Association, Inc.
HOA Fee Include Insurance,Maintenance Grounds,Pest Control,Sewer,Trash,Water
Senior Community No
Tax ID 25-36-16-00-00766.1-0000.00
Security Features Smoke Detector(s)
Acceptable Financing Cash, Conventional, FHA, Private Financing Available, VA Loan
Listing Terms Cash, Conventional, FHA, Private Financing Available, VA Loan
Special Listing Condition Owner Licensed RE, Standard






