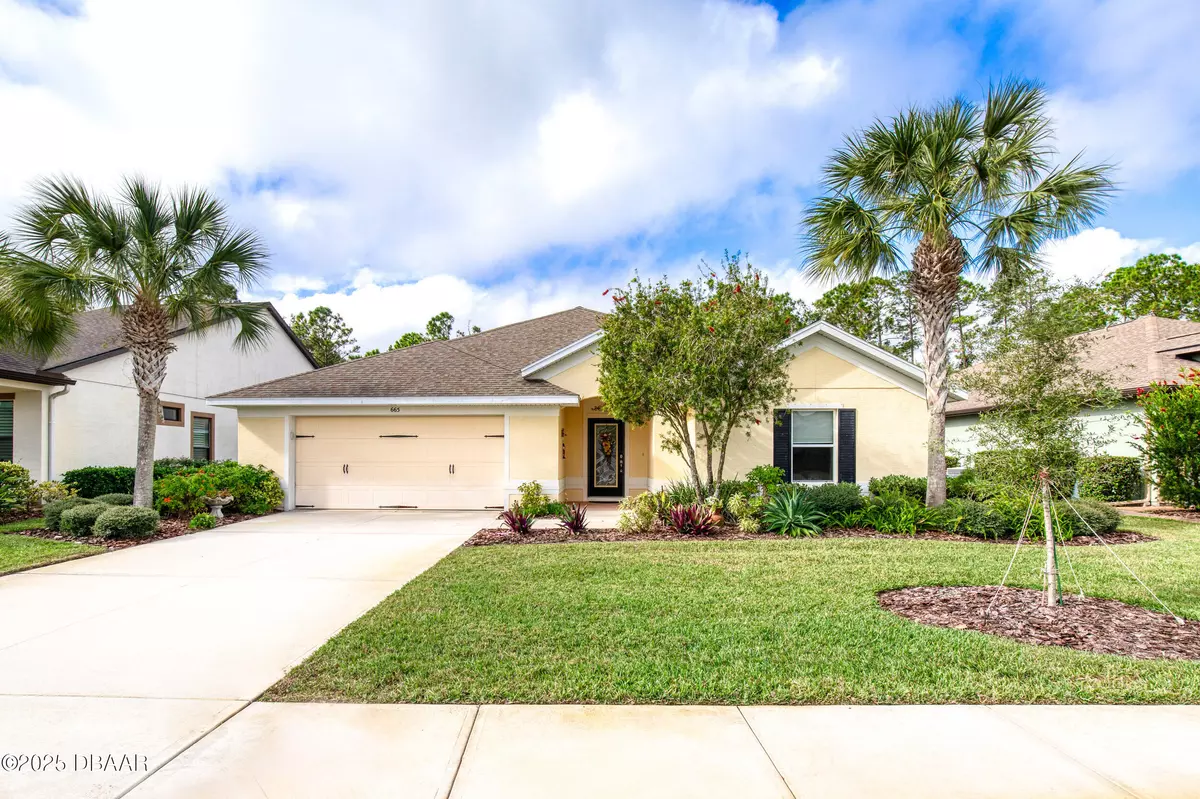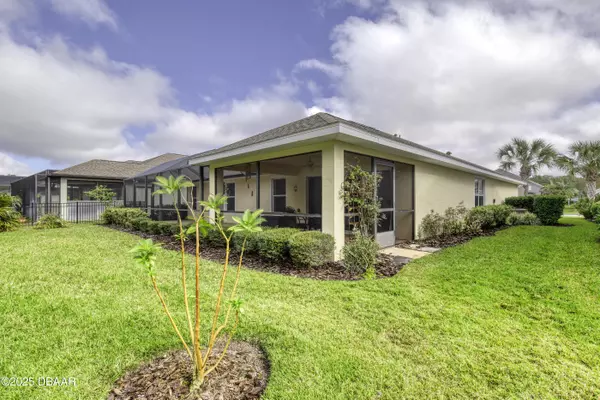665 Elk River DR Ormond Beach, FL 32174
3 Beds
2 Baths
2,269 SqFt
UPDATED:
01/09/2025 04:51 PM
Key Details
Property Type Single Family Home
Sub Type Single Family Residence
Listing Status Pending
Purchase Type For Sale
Square Footage 2,269 sqft
Price per Sqft $189
Subdivision Plantation Bay Ph 01A Unit 01-6
MLS Listing ID 1207395
Style Contemporary,Traditional
Bedrooms 3
Full Baths 2
HOA Fees $257
Originating Board Daytona Beach Area Association of REALTORS®
Year Built 2011
Annual Tax Amount $7,671
Lot Size 10,105 Sqft
Lot Dimensions 0.23
Property Description
Interior Highlights:
Open Concept Design: The spacious layout features high ceilings and an inviting entry with a textured glass front door and large rear sliders.
Luxurious Master Suite: Offering privacy and space with two walk-in closets, and an en-suite bathroom boasting dual sinks, quartz countertops, and a walk-in tile shower.
Versatile Bedrooms: One bedroom includes a secluded office space with window, perfect for remote work or a quiet study. The second bathroom is beautifully finished with a tile tub/shower combo.
Gourmet Kitchen: Equipped with 42-inch wood cabinets, a large island, granite countertops, stainless steel appliances, and a walk-in pantry, all flowing into an open dining and family area.
Exterior Features:
Outdoor Living: Enjoy the extended screened lanai overlooking a preserve, providing a serene backdrop and ample space for potential pool installation.
Additional Amenities: Includes a two-car garage, hurricane shutters for all windows and doors, a full house water system and lush landscaping.
Community Lifestyle:
Gated and Golf Cart Friendly: Plantation Bay Golf and Country Club offers an exclusive lifestyle with optional amenities like 45 holes of golf, tennis and pickleball courts, two community pools, fitness and spa centers, and more.
New Clubhouse: Benefit from the newly opened clubhouse in late 2023, enhancing community gatherings with a cabana restaurant.
This home is not just a residence but a lifestyle choice, offering both privacy and access to community amenities in one of Florida's most sought-after locations. Don't miss the chance to make this your dream home.
Location
State FL
County Flagler
Community Plantation Bay Ph 01A Unit 01-6
Direction 1. E on Granada Blvd 2. N on I95 exit 273 3. N on US1 4. E on Bay Dr 5. R onto Elk River Dr property on R
Interior
Interior Features Breakfast Nook, Ceiling Fan(s), His and Hers Closets, Kitchen Island, Open Floorplan, Pantry, Primary Bathroom - Shower No Tub, Walk-In Closet(s)
Heating Central, Electric, Heat Pump
Cooling Central Air, Electric
Exterior
Parking Features Garage, Garage Door Opener, Off Street
Garage Spaces 2.0
Utilities Available Cable Connected, Electricity Connected, Natural Gas Not Available, Sewer Connected, Water Connected
Amenities Available Basketball Court, Clubhouse, Fitness Center, Gated, Jogging Path, Management- On Site, Park, Pickleball, Playground, RV/Boat Storage, Sauna, Security
Roof Type Shingle
Porch Rear Porch, Screened
Total Parking Spaces 2
Garage Yes
Building
Lot Description Sprinklers In Rear
Foundation Block, Slab
Water Public
Architectural Style Contemporary, Traditional
Structure Type Block,Stucco
New Construction No
Others
Senior Community No
Tax ID 03-13-31-5120-2AF05-0090
Acceptable Financing Cash, Conventional
Listing Terms Cash, Conventional





