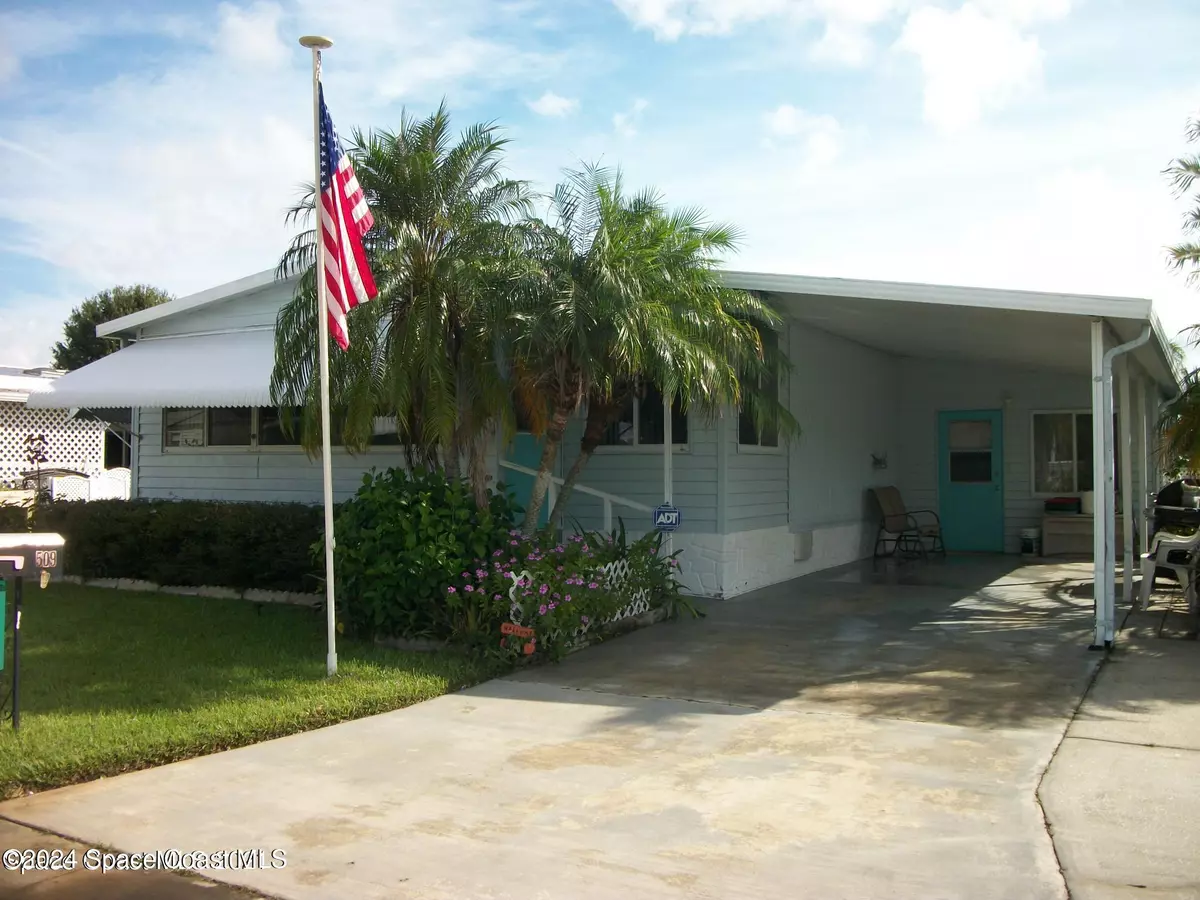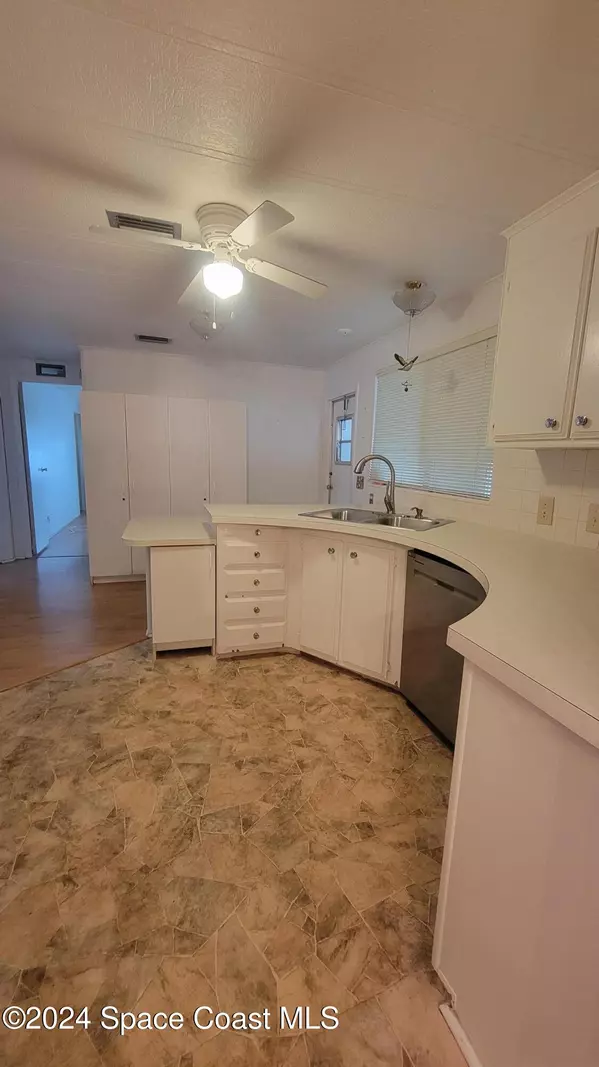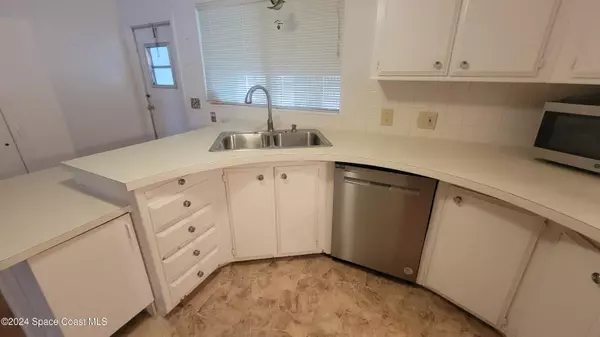
509 Kimberly CIR Melbourne, FL 32904
2 Beds
2 Baths
1,012 SqFt
UPDATED:
12/21/2024 11:37 PM
Key Details
Property Type Manufactured Home
Sub Type Manufactured Home
Listing Status Active
Purchase Type For Sale
Square Footage 1,012 sqft
Price per Sqft $158
Subdivision Hollywood Estates
MLS Listing ID 1032387
Bedrooms 2
Full Baths 2
HOA Fees $123/mo
HOA Y/N Yes
Total Fin. Sqft 1012
Originating Board Space Coast MLS (Space Coast Association of REALTORS®)
Year Built 1978
Annual Tax Amount $918
Tax Year 2024
Lot Size 5,227 Sqft
Acres 0.12
Property Description
Location
State FL
County Brevard
Area 331 - West Melbourne
Direction Hollywood Blvd or Dairy Road to Henry to south into Hollywood Estates. Take right at stop sign then take 2nd Kimberly Circle on the left.
Rooms
Primary Bedroom Level Main
Interior
Interior Features Breakfast Bar, Ceiling Fan(s), Eat-in Kitchen, Entrance Foyer, Kitchen Island, Primary Bathroom - Shower No Tub, Walk-In Closet(s)
Heating Central, Electric
Cooling Central Air, Electric, Wall/Window Unit(s)
Flooring Laminate, Vinyl
Furnishings Unfurnished
Appliance Dishwasher, Disposal, Electric Oven, Ice Maker, Microwave, Refrigerator
Laundry Electric Dryer Hookup, Sink, Washer Hookup
Exterior
Exterior Feature Storm Shutters
Parking Features Additional Parking, Attached Carport, Carport
Carport Spaces 1
Utilities Available Cable Available, Electricity Connected, Sewer Connected, Water Available, Water Connected
Amenities Available Barbecue, Clubhouse, RV/Boat Storage, Shuffleboard Court, Other
Roof Type Metal
Present Use Manufactured Home,Residential
Street Surface Asphalt
Porch Awning(s), Patio, Porch, Side Porch
Garage No
Private Pool No
Building
Lot Description Other
Faces West
Story 1
Sewer Public Sewer
Water Public
Additional Building Workshop
New Construction No
Schools
Elementary Schools Meadowlane
High Schools Melbourne
Others
Pets Allowed Yes
HOA Name HOLLYWOOD ESTATES
HOA Fee Include Maintenance Grounds
Senior Community Yes
Tax ID 28-37-08-05-0000d.0-0026.00
Acceptable Financing Cash, Conventional, FHA
Listing Terms Cash, Conventional, FHA
Special Listing Condition Standard







