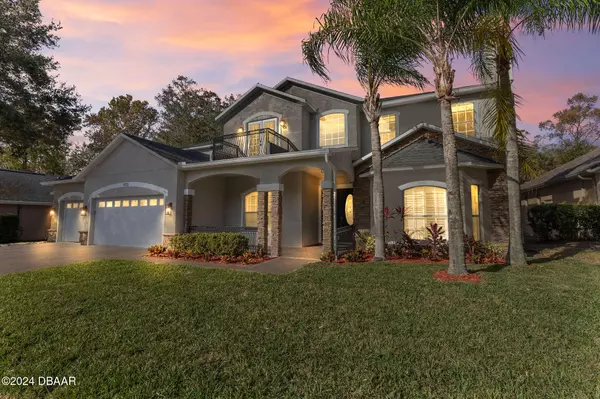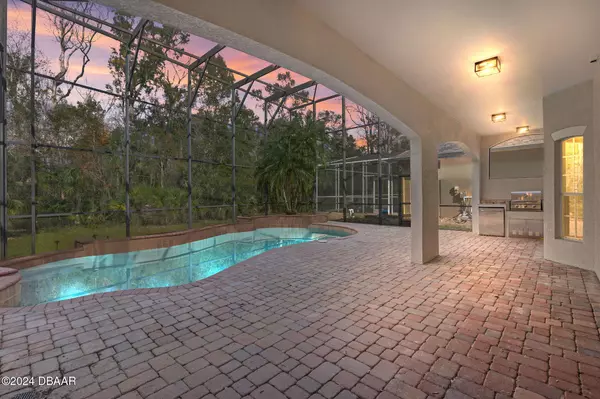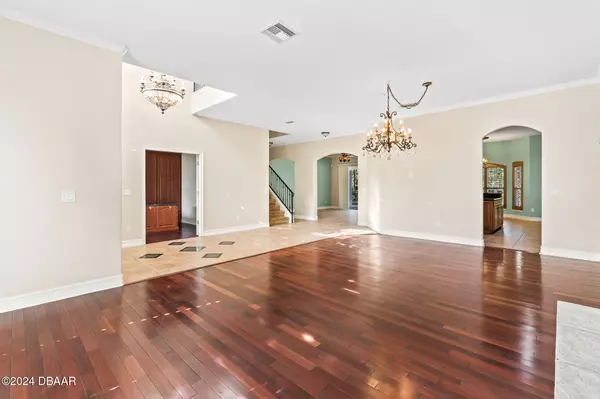
973 Bearded Oaks TER Longwood, FL 32779
6 Beds
4 Baths
4,695 SqFt
UPDATED:
12/21/2024 03:20 PM
Key Details
Property Type Single Family Home
Sub Type Single Family Residence
Listing Status Active
Purchase Type For Sale
Square Footage 4,695 sqft
Price per Sqft $175
Subdivision Not On The List
MLS Listing ID 1206994
Style Contemporary
Bedrooms 6
Full Baths 4
HOA Fees $1,072
Originating Board Daytona Beach Area Association of REALTORS®
Year Built 2003
Annual Tax Amount $12,944
Property Description
Location
State FL
County Seminole
Community Not On The List
Direction From I-4 exit 94 go west on State Road 434 1 mile to right on Wekiva Springs Rd; go 3 miles & turn right on Miami Springs Dr; to right on Watercrest Dr; to left on Bearded Oaks Terr; go to 973 on left.
Interior
Interior Features Ceiling Fan(s), Vaulted Ceiling(s), Walk-In Closet(s)
Heating Central, Electric
Cooling Central Air
Exterior
Parking Features Attached, Garage
Garage Spaces 3.0
Utilities Available Cable Available, Electricity Connected, Sewer Connected, Water Connected
Roof Type Shingle
Porch Patio, Rear Porch, Screened
Total Parking Spaces 3
Garage Yes
Building
Foundation Slab
Water Public
Architectural Style Contemporary
Structure Type Block,Concrete,Stucco
New Construction No
Others
Senior Community No
Tax ID 31-20-29-5JQ-0000-0310
Acceptable Financing Cash, Conventional
Listing Terms Cash, Conventional






