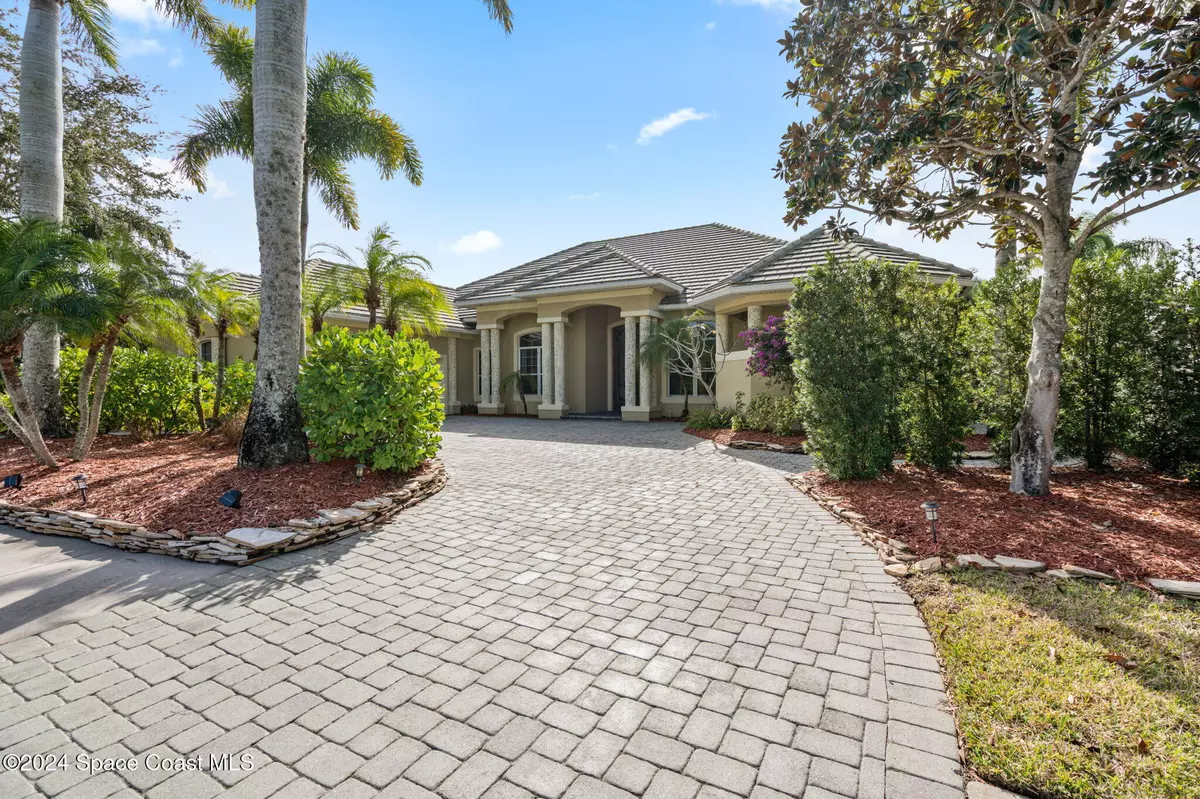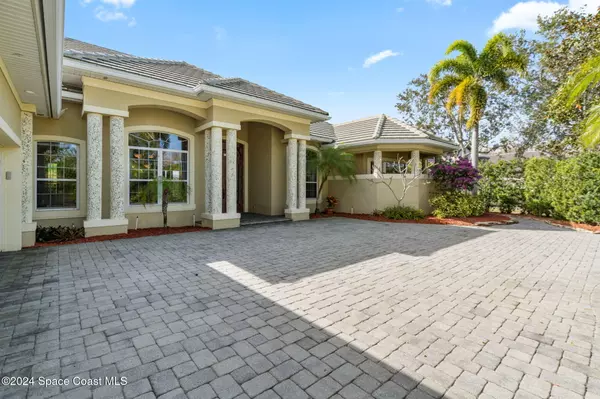
814 Chatsworth DR Melbourne, FL 32940
4 Beds
4 Baths
3,529 SqFt
UPDATED:
12/23/2024 11:49 AM
Key Details
Property Type Single Family Home
Sub Type Single Family Residence
Listing Status Active
Purchase Type For Sale
Square Footage 3,529 sqft
Price per Sqft $290
Subdivision Plat Of Baytree Pud Phase 2 Stage 1
MLS Listing ID 1032157
Style Traditional
Bedrooms 4
Full Baths 3
Half Baths 1
HOA Fees $95/ann
HOA Y/N Yes
Total Fin. Sqft 3529
Originating Board Space Coast MLS (Space Coast Association of REALTORS®)
Year Built 2001
Annual Tax Amount $8,746
Tax Year 2024
Lot Size 0.270 Acres
Acres 0.27
Property Description
Two Lenox HVAC systems and all new ductwork were installed in 2020 to efficiently cool the house, white gas appliances, interior/exterior LED lighting, radiant barrier, and insulated garage doors offer energy efficiency and low utility bills.
This exceptional home is conveniently located in the gated community of Baytree. Residents can enjoy 24-hour gated/guarded security, a community pool, tennis courts, a clubhouse, and the natural beauty surrounding the award-winning, Gary Player-designed Baytree National Golf Course. Conveniently, residents also have access to fantastic dining and shopping nearby, as well as quick access to beaches, 1-95, airports, schools, parks, and all the amenities the Space Coast offers.
Location
State FL
County Brevard
Area 218 - Suntree S Of Wickham
Direction Turn right on to Baytree and stop and Security Guard Gate. Then Baytree to Old Tramway Dr. and turn right. Take a left on Chatsworth Dr. 2nd house on right
Interior
Interior Features Breakfast Bar, Ceiling Fan(s), His and Hers Closets, Jack and Jill Bath, Kitchen Island, Pantry, Primary Downstairs, Smart Thermostat, Split Bedrooms, Walk-In Closet(s), Wet Bar, Wine Cellar
Heating Central
Cooling Central Air, Electric, Multi Units
Flooring Tile, Wood
Furnishings Unfurnished
Appliance Dishwasher, Disposal, Double Oven, Dryer, Gas Cooktop, Refrigerator, Washer, Wine Cooler
Laundry In Unit
Exterior
Exterior Feature Fire Pit, Outdoor Kitchen
Parking Features Attached, Garage
Garage Spaces 2.0
Pool In Ground, Screen Enclosure
Utilities Available Cable Available, Electricity Connected, Natural Gas Available, Sewer Connected, Water Connected
Amenities Available Gated
Waterfront Description Pond
View Lake, Pond, Protected Preserve
Roof Type Tile
Present Use Residential,Single Family
Porch Screened
Road Frontage Private Road
Garage Yes
Private Pool Yes
Building
Lot Description Sprinklers In Front
Faces Southeast
Story 1
Sewer Public Sewer
Water Public
Architectural Style Traditional
Level or Stories One
New Construction No
Schools
Elementary Schools Quest
High Schools Viera
Others
Pets Allowed Yes
HOA Name Baytree
HOA Fee Include Other
Senior Community No
Tax ID 26-36-23-Ro-0000k.0-0036.00
Security Features 24 Hour Security,Gated with Guard,Security Gate
Acceptable Financing Cash, Conventional
Listing Terms Cash, Conventional
Special Listing Condition Standard







