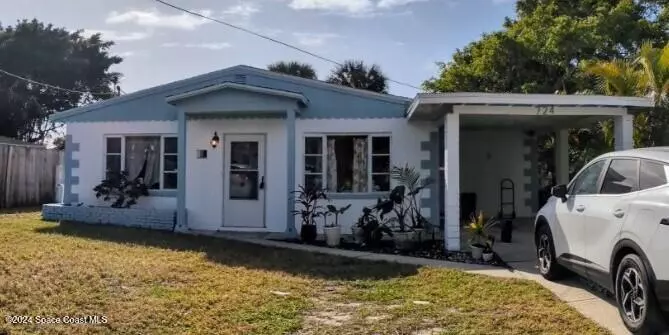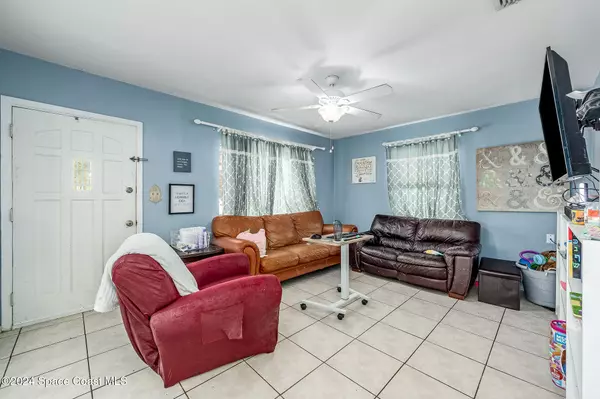
724 Gardenia DR Melbourne, FL 32901
3 Beds
2 Baths
1,370 SqFt
UPDATED:
12/23/2024 10:39 PM
Key Details
Property Type Single Family Home
Sub Type Single Family Residence
Listing Status Active
Purchase Type For Sale
Square Footage 1,370 sqft
Price per Sqft $164
Subdivision Tradewinds Homes Subd
MLS Listing ID 1032075
Style Mid Century Modern
Bedrooms 3
Full Baths 2
HOA Y/N No
Total Fin. Sqft 1370
Originating Board Space Coast MLS (Space Coast Association of REALTORS®)
Year Built 1956
Annual Tax Amount $1,812
Tax Year 2024
Lot Size 7,405 Sqft
Acres 0.17
Property Description
Kitchen partially updated with coffee bar w/ butcher block countertop, large primary shower, and plenty of charm make this sweet home stand out from the rest. Plenty of outdoor space to enjoy the Florida sunshine, with a powered utility shed in the backyard.
Whether you're a family, an individual, or an investor and you are looking for a vacation home or your forever home, this property has something for everyone.
Location
State FL
County Brevard
Area 323 - Eau Gallie
Direction From US1 Turn West on Cherry Street. Turn Left on Hickory Street. Turn Right on Gardenia Drive. Home is first driveway on the left. Street parking is permitted.
Rooms
Primary Bedroom Level Main
Bedroom 2 Main
Bedroom 3 Main
Living Room Main
Dining Room Main
Kitchen Main
Interior
Interior Features Ceiling Fan(s), Eat-in Kitchen, His and Hers Closets, Primary Bathroom - Shower No Tub, Primary Downstairs
Heating Central, Electric
Cooling Central Air, Electric
Flooring Laminate, Terrazzo, Tile, Vinyl
Fireplaces Number 1
Fireplaces Type Wood Burning
Furnishings Unfurnished
Fireplace Yes
Appliance Dishwasher, Electric Oven, Electric Range, Gas Water Heater, Microwave, Refrigerator
Laundry Electric Dryer Hookup, In Unit, Lower Level, Washer Hookup
Exterior
Exterior Feature ExteriorFeatures
Parking Features Attached Carport, Carport, Off Street
Carport Spaces 1
Fence Back Yard, Fenced, Wood
Utilities Available Cable Connected, Electricity Connected, Natural Gas Connected, Sewer Connected, Water Connected
Roof Type Membrane,Shingle
Present Use Residential
Street Surface Asphalt
Porch Covered, Patio, Porch, Rear Porch, Screened
Road Frontage City Street
Garage No
Private Pool No
Building
Lot Description Zero Lot Line
Faces North
Story 1
Sewer Public Sewer
Water Public, Well
Architectural Style Mid Century Modern
Level or Stories One
Additional Building Shed(s), Other
New Construction No
Schools
Elementary Schools Harbor City
High Schools Melbourne
Others
Pets Allowed Yes
Senior Community No
Tax ID 27-37-34-25-0000p.0-0006.00
Security Features Smoke Detector(s)
Acceptable Financing Cash, Conventional, FHA, VA Loan
Listing Terms Cash, Conventional, FHA, VA Loan
Special Listing Condition Owner Licensed RE, Standard







