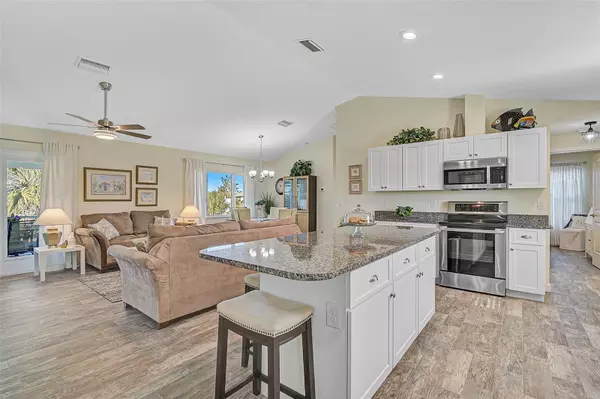6297 DRUCKER CIR Port Charlotte, FL 33981
3 Beds
2 Baths
1,325 SqFt
UPDATED:
12/30/2024 11:10 PM
Key Details
Property Type Single Family Home
Sub Type Single Family Residence
Listing Status Active
Purchase Type For Sale
Square Footage 1,325 sqft
Price per Sqft $264
Subdivision Port Charlotte Sec 095
MLS Listing ID N6135953
Bedrooms 3
Full Baths 2
Construction Status Completed
HOA Fees $470/ann
HOA Y/N Yes
Originating Board Stellar MLS
Year Built 2023
Annual Tax Amount $4,491
Lot Size 0.420 Acres
Acres 0.42
Property Sub-Type Single Family Residence
Property Description
The Gardens of Gulf Cove is an exceptionally rare find. The amenities and activities are boundless and have something for everyone in the family. A large, heated community pool offers fun and exercise. If you prefer the courts, you can pick up a game of pickleball, bocce ball, shuffleboard, and more. The clubhouse is the perfect get together spot for potlucks, cards, yoga, or movie night! There is Recreation Center in the community that has a second pool, exercise equipment, billiards, ping pong, air hockey, a library, and wi-fi. You get a beautiful community, all the amenities, endless activities, and an on-site property manager for an unbelievably low price.
Come home to one of the newest homes in the community quality built by Warren Hope. It shows like a model home with its gorgeous wood planked tile flooring and granite counters throughout. The kitchen is bright spacious, and open to the living and dining spaces. The large center island with tons of seating will surely be your new gathering place. Enjoy the privacy of the split bedroom floor plan. The master bedroom en-suite bath has a walk-in glass surround shower and walk in closet. There are countless ways to appreciate the oversized .42 acre lot. Take your morning coffee on the screened in backyard lanai in the fabulous Florida weather, grow a garden, or exercise your green thumb. You can move into this new 2023 built home with hurricane impact windows in an X flood zone with peace of mind. The beauty and possibilities are yours to explore. Schedule your showing now!
Location
State FL
County Charlotte
Community Port Charlotte Sec 095
Zoning RSF3.5
Interior
Interior Features Ceiling Fans(s), Eat-in Kitchen, High Ceilings, Kitchen/Family Room Combo, Living Room/Dining Room Combo, Primary Bedroom Main Floor, Split Bedroom, Stone Counters, Tray Ceiling(s), Walk-In Closet(s)
Heating Electric, Heat Pump
Cooling Central Air
Flooring Tile
Fireplace false
Appliance Dishwasher, Dryer, Electric Water Heater, Microwave, Range, Refrigerator, Washer
Laundry Electric Dryer Hookup, Inside, Laundry Room, Washer Hookup
Exterior
Exterior Feature Private Mailbox
Parking Features Garage Door Opener
Garage Spaces 2.0
Community Features Association Recreation - Owned, Buyer Approval Required, Clubhouse, Deed Restrictions, Pool
Utilities Available Electricity Connected, Public, Water Connected
Amenities Available Clubhouse, Fitness Center, Lobby Key Required, Pickleball Court(s), Pool, Recreation Facilities, Shuffleboard Court
View Park/Greenbelt
Roof Type Shingle
Porch Patio, Screened
Attached Garage true
Garage true
Private Pool No
Building
Lot Description Greenbelt, Landscaped, Level, Paved
Entry Level One
Foundation Slab
Lot Size Range 1/4 to less than 1/2
Builder Name Warren Hope
Sewer Public Sewer
Water Public
Structure Type Block,Stucco
New Construction false
Construction Status Completed
Others
Pets Allowed Yes
HOA Fee Include Common Area Taxes,Pool,Management,Recreational Facilities
Senior Community No
Ownership Fee Simple
Monthly Total Fees $39
Membership Fee Required Required
Special Listing Condition None
Virtual Tour https://05142016.aryeo.com/videos/0193c821-6360-73dd-a9f4-77d0ddcfe856?v=99






