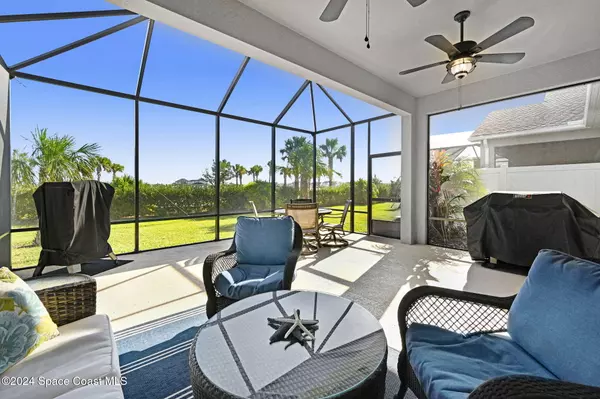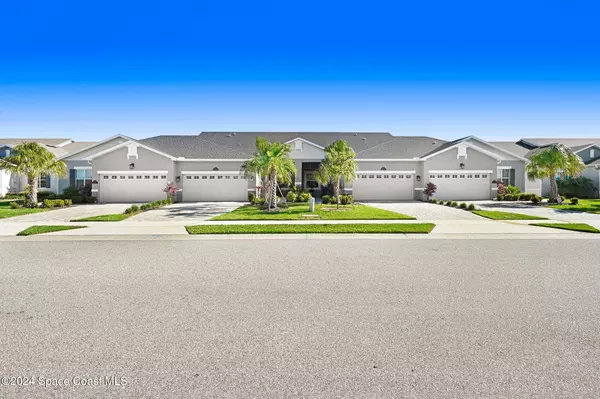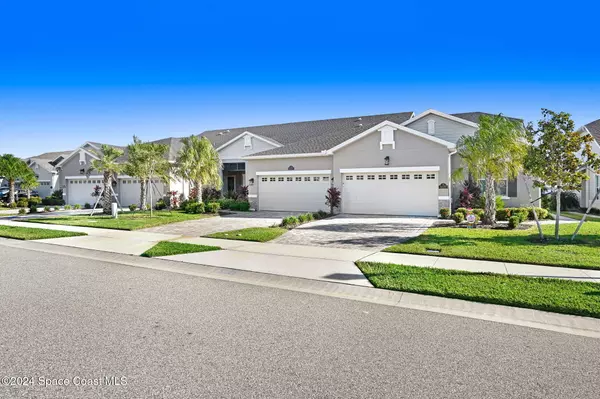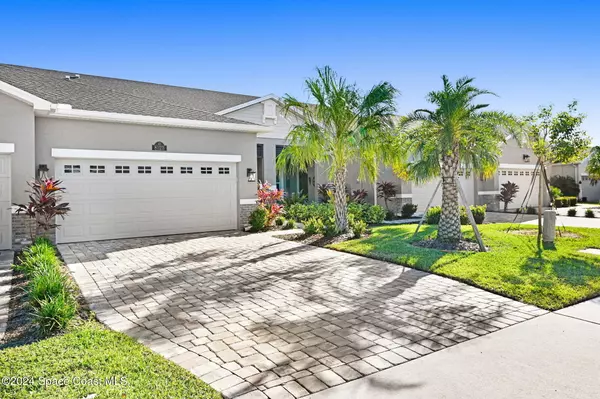8123 Tethys CT Melbourne, FL 32940
3 Beds
2 Baths
1,458 SqFt
UPDATED:
12/16/2024 11:41 AM
Key Details
Property Type Townhouse
Sub Type Townhouse
Listing Status Active Under Contract
Purchase Type For Sale
Square Footage 1,458 sqft
Price per Sqft $281
Subdivision Avalonia
MLS Listing ID 1031938
Style Villa
Bedrooms 3
Full Baths 2
HOA Fees $433/mo
HOA Y/N Yes
Total Fin. Sqft 1458
Originating Board Space Coast MLS (Space Coast Association of REALTORS®)
Year Built 2023
Annual Tax Amount $4,041
Tax Year 2024
Lot Size 4,356 Sqft
Acres 0.1
Property Description
Location
State FL
County Brevard
Area 217 - Viera West Of I 95
Direction From Wickham Rd take Stadium Pkwy West going south. Turn right onto Avaliona Dr then turn right onto Tethys
Interior
Interior Features Breakfast Bar, Ceiling Fan(s), Kitchen Island, Open Floorplan, Pantry, Primary Bathroom - Shower No Tub, Split Bedrooms, Walk-In Closet(s)
Heating Central, Electric
Cooling Central Air, Electric
Flooring Carpet, Tile
Furnishings Unfurnished
Appliance Dishwasher, Disposal, Dryer, Gas Range, Ice Maker, Microwave, Plumbed For Ice Maker, Refrigerator, Tankless Water Heater, Washer
Laundry In Unit
Exterior
Exterior Feature ExteriorFeatures
Parking Features Attached, Garage, Garage Door Opener
Garage Spaces 2.0
Utilities Available Cable Available, Natural Gas Connected, Sewer Connected, Water Connected
Amenities Available Basketball Court, Children's Pool, Clubhouse, Dog Park, Maintenance Grounds, Maintenance Structure, Management - Off Site, Park, Pickleball, Playground, Shuffleboard Court, Tennis Court(s)
Roof Type Shingle
Present Use Residential,Single Family
Street Surface Asphalt
Porch Front Porch, Patio, Porch, Rear Porch, Screened
Garage Yes
Private Pool No
Building
Lot Description Sprinklers In Front, Sprinklers In Rear
Faces East
Story 1
Sewer Public Sewer
Water Public
Architectural Style Villa
Level or Stories One
New Construction No
Schools
Elementary Schools Viera
High Schools Viera
Others
Pets Allowed Yes
HOA Name Avalonia
HOA Fee Include Insurance,Maintenance Grounds,Maintenance Structure
Senior Community No
Tax ID 26-36-21-Xj-0000b.0-0022.00
Security Features Carbon Monoxide Detector(s),Smoke Detector(s)
Acceptable Financing Cash, Conventional, FHA, VA Loan
Listing Terms Cash, Conventional, FHA, VA Loan
Special Listing Condition Standard






