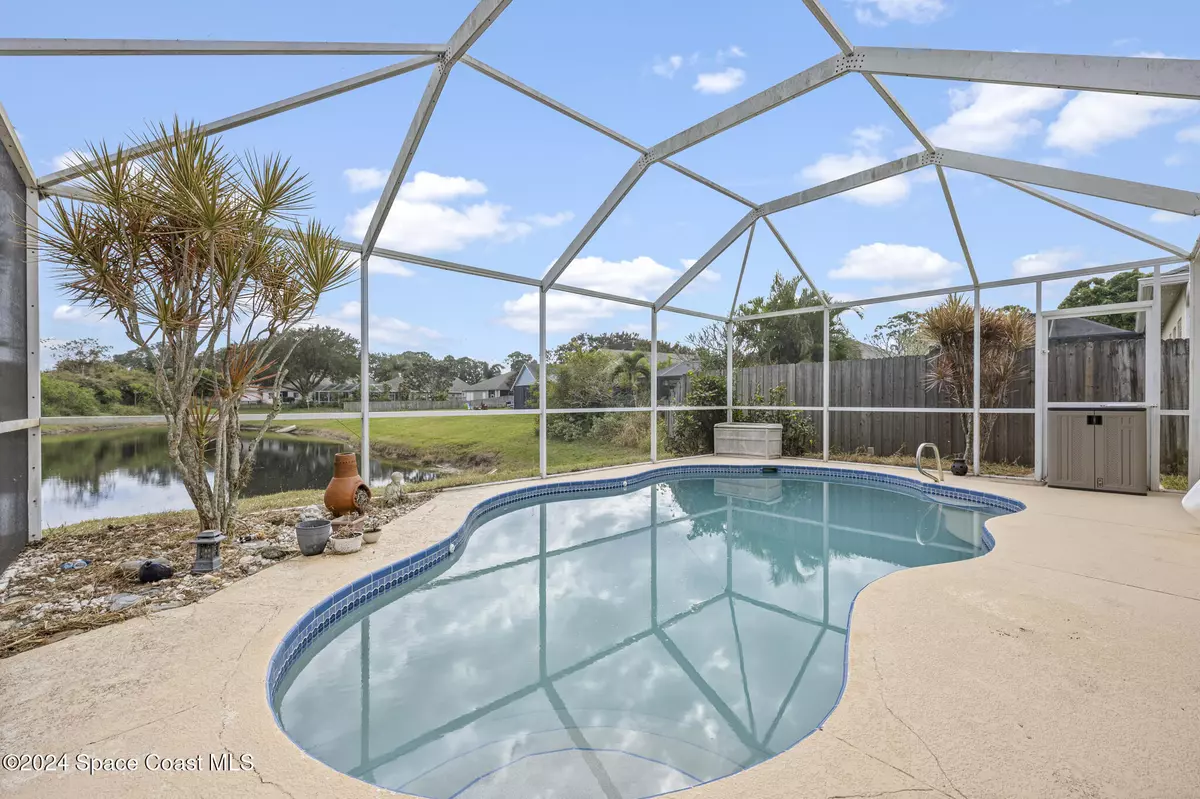4839 Erin LN Melbourne, FL 32940
4 Beds
2 Baths
1,696 SqFt
UPDATED:
12/15/2024 11:46 AM
Key Details
Property Type Single Family Home
Sub Type Single Family Residence
Listing Status Active
Purchase Type For Sale
Square Footage 1,696 sqft
Price per Sqft $221
Subdivision Live Oak Phase 2
MLS Listing ID 1031844
Bedrooms 4
Full Baths 2
HOA Fees $189/ann
HOA Y/N Yes
Total Fin. Sqft 1696
Originating Board Space Coast MLS (Space Coast Association of REALTORS®)
Year Built 1997
Annual Tax Amount $1,865
Tax Year 2024
Lot Size 5,663 Sqft
Acres 0.13
Property Description
Location
State FL
County Brevard
Area 322 - Ne Melbourne/Palm Shores
Direction From N Wickham Rd, turn right on to Mariah Drive; 2852 is on the left. From Pineda Causeway, right on N Wickham, left on Mariah Drive to 2852 on the left . From US 1 north, on to Pineda Causeway, left on N Wickham, left on Mariah Drive, 2852 is on the left.
Interior
Interior Features Split Bedrooms
Heating Central
Cooling Central Air, Electric
Flooring Carpet, Tile
Furnishings Unfurnished
Appliance Dishwasher, Microwave
Exterior
Exterior Feature ExteriorFeatures
Parking Features Garage
Garage Spaces 2.0
Pool In Ground
Utilities Available Cable Available, Electricity Available, Natural Gas Available, Sewer Connected, Water Available
View Pond
Roof Type Shingle
Present Use Single Family
Street Surface Asphalt,Paved
Porch Patio, Screened
Road Frontage City Street
Garage Yes
Private Pool Yes
Building
Lot Description Sprinklers In Front, Sprinklers In Rear
Faces Northwest
Story 1
Sewer Public Sewer
Water Public
New Construction No
Schools
Elementary Schools Sherwood
High Schools Satellite
Others
HOA Name Live Oak
Senior Community No
Tax ID 26-37-30-76-0000a.0-0079.00
Acceptable Financing Cash, Conventional, FHA, VA Loan
Listing Terms Cash, Conventional, FHA, VA Loan
Special Listing Condition Standard






