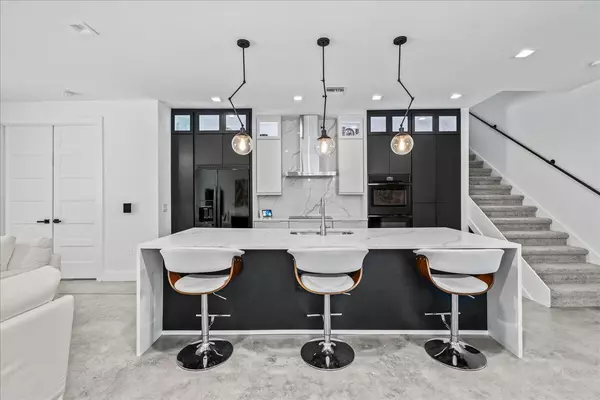
1430 Isabella DR #101 Melbourne, FL 32935
3 Beds
4 Baths
2,051 SqFt
UPDATED:
12/11/2024 05:50 PM
Key Details
Property Type Townhouse
Sub Type Townhouse
Listing Status Active
Purchase Type For Sale
Square Footage 2,051 sqft
Price per Sqft $207
Subdivision Riverwalk Of Melbourne
MLS Listing ID 1031710
Style Contemporary
Bedrooms 3
Full Baths 3
Half Baths 1
HOA Fees $375/mo
HOA Y/N Yes
Total Fin. Sqft 2051
Originating Board Space Coast MLS (Space Coast Association of REALTORS®)
Year Built 2022
Annual Tax Amount $4,818
Tax Year 2022
Lot Size 2,614 Sqft
Acres 0.06
Property Description
The gourmet kitchen is a culinary masterpiece, complete with a hidden walk-in pantry, stunning quartz waterfall counters adorning a 12-foot island, and professional-grade appliances including convection double wall ovens and an induction cooktop with vented hood. Each bedroom offers the luxury of an en suite bathroom, while the primary suite impresses with a spacious closet and spa-inspired bathroom featuring a frameless glass shower with dual shower heads.
Additional highlights include a convenient first-floor bedroom suite, 220Vgarage outlet & custom ambient lighting
Location
State FL
County Brevard
Area 323 - Eau Gallie
Direction US 1 to Eaugallie, Riverwalk of Melbourne is on the right. Go all the way to the end of the neighborhood and make a left, home is at the end on the right.
Rooms
Primary Bedroom Level Upper
Bedroom 2 Upper
Bedroom 3 Main
Living Room Main
Dining Room Main
Kitchen Main
Extra Room 1 Main
Interior
Interior Features Breakfast Bar, Ceiling Fan(s), Entrance Foyer, Guest Suite, Kitchen Island, Open Floorplan, Pantry, Primary Bathroom - Shower No Tub, Walk-In Closet(s)
Heating Central, Electric
Cooling Central Air, Electric
Flooring Carpet, Concrete, Tile, Vinyl
Furnishings Unfurnished
Appliance Convection Oven, Dishwasher, Disposal, Double Oven, Dryer, Electric Cooktop, Electric Water Heater, ENERGY STAR Qualified Dishwasher, ENERGY STAR Qualified Dryer, ENERGY STAR Qualified Refrigerator, ENERGY STAR Qualified Washer, ENERGY STAR Qualified Water Heater, Refrigerator, Washer
Laundry In Unit, Upper Level
Exterior
Exterior Feature Impact Windows
Parking Features Attached, Garage, Garage Door Opener
Garage Spaces 2.0
Utilities Available Cable Connected
Amenities Available Barbecue, Clubhouse, Fitness Center, Gated, Maintenance Grounds, Management - Off Site, Sauna, Spa/Hot Tub
View Trees/Woods, Other
Roof Type Tile
Present Use Residential,Single Family
Street Surface Asphalt
Garage Yes
Private Pool No
Building
Lot Description Corner Lot, Dead End Street, Many Trees
Faces East
Story 2
Sewer Public Sewer
Water Public
Architectural Style Contemporary
Level or Stories Two
New Construction No
Schools
Elementary Schools Croton
High Schools Eau Gallie
Others
Pets Allowed Yes
HOA Name Watson Management Ryan Inniss
HOA Fee Include Cable TV,Internet,Maintenance Grounds,Pest Control
Senior Community No
Tax ID 27-37-17-54-00007.0-0001.00
Security Features Security Gate,Security System Owned,Smoke Detector(s),Entry Phone/Intercom
Acceptable Financing Cash, Conventional, FHA, VA Loan
Listing Terms Cash, Conventional, FHA, VA Loan
Special Listing Condition Standard







