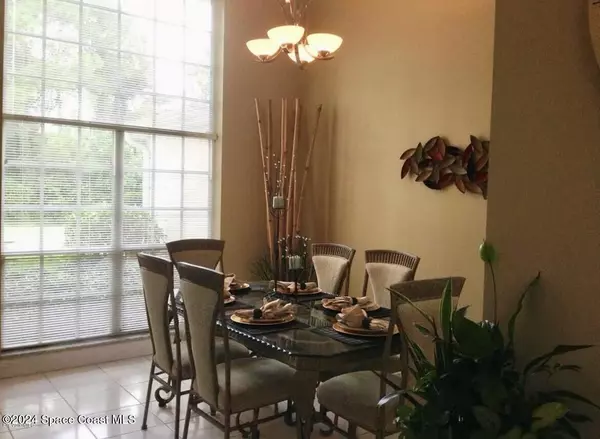808 Autumn Glen DR Melbourne, FL 32940
3 Beds
2 Baths
1,847 SqFt
UPDATED:
12/31/2024 09:45 AM
Key Details
Property Type Single Family Home
Sub Type Single Family Residence
Listing Status Pending
Purchase Type For Rent
Square Footage 1,847 sqft
Subdivision Sabal Palm Estates Unit 2
MLS Listing ID 1031419
Bedrooms 3
Full Baths 2
Total Fin. Sqft 1847
Originating Board Space Coast MLS (Space Coast Association of REALTORS®)
Year Built 1997
Lot Size 9,147 Sqft
Acres 0.21
Lot Dimensions 77.0 ft x 120.0 ft
Property Description
Location
State FL
County Brevard
Area 216 - Viera/Suntree N Of Wickham
Direction From Wickham, North on Murrell, Right on Spyglass Hill, Left on Autumn Glen (Sabal Palm Estates)
Interior
Interior Features Breakfast Bar, Ceiling Fan(s), Eat-in Kitchen, Open Floorplan, Primary Bathroom -Tub with Separate Shower, Walk-In Closet(s)
Heating Central, Electric
Cooling Central Air, Electric
Furnishings Unfurnished
Appliance Dishwasher, Disposal, Dryer, Electric Range, Electric Water Heater, Microwave, Refrigerator, Washer
Laundry Electric Dryer Hookup, Washer Hookup
Exterior
Exterior Feature ExteriorFeatures
Parking Features Attached, Garage
Garage Spaces 2.0
Pool In Ground, Screen Enclosure
Utilities Available Cable Available, Electricity Available, Sewer Available, Water Available
Waterfront Description Lake Front
View Lake, Pool
Porch Patio, Screened
Garage Yes
Private Pool Yes
Building
Faces West
Level or Stories One
Schools
Elementary Schools Quest
High Schools Viera
Others
Senior Community No
Tax ID 26-36-11-03-00000.0-0076.00
Security Features Smoke Detector(s)
Special Listing Condition Smoking Prohibited






