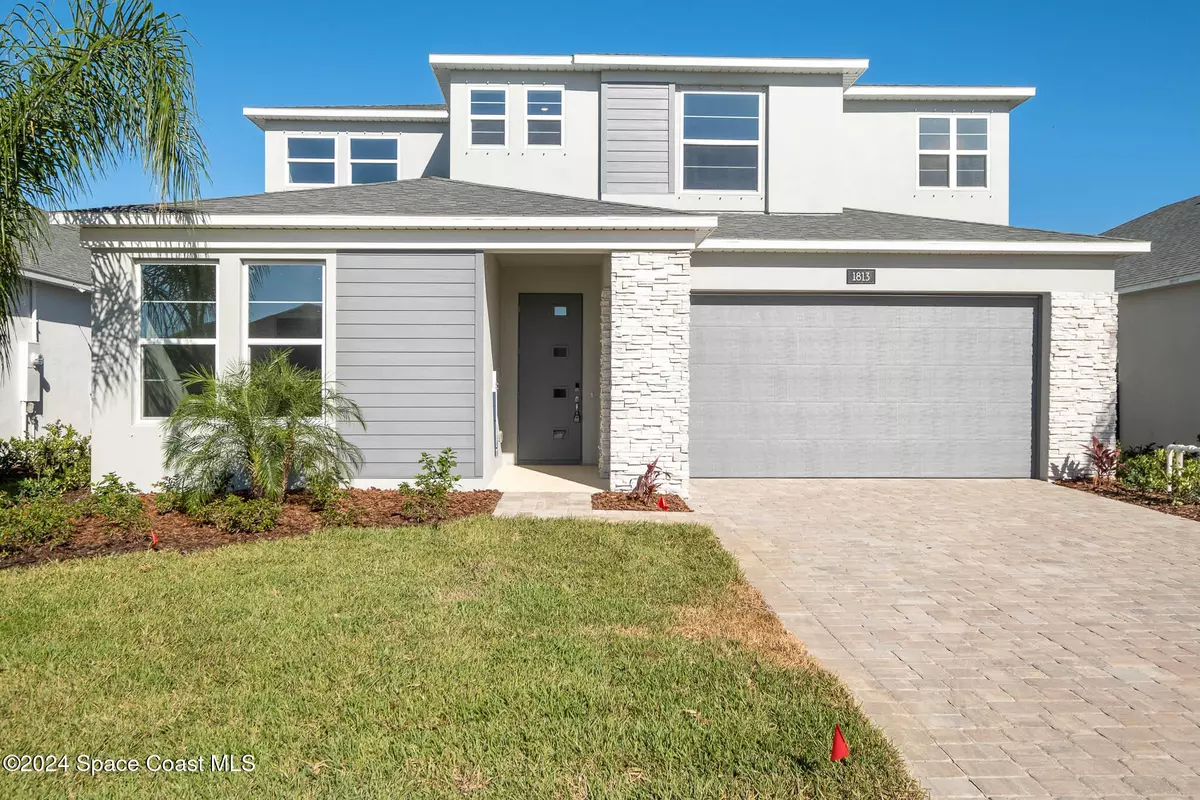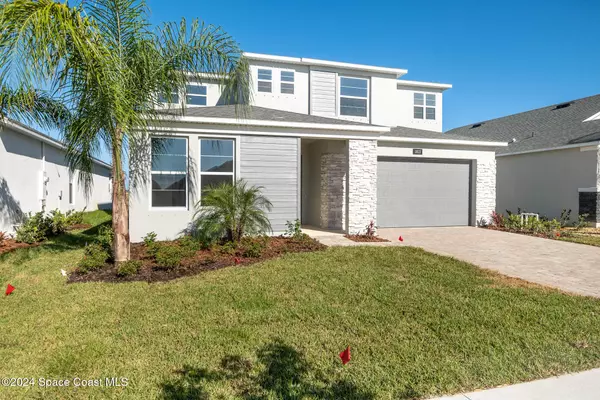
1813 Middlebury DR Palm Bay, FL 32909
5 Beds
4 Baths
2,650 SqFt
UPDATED:
12/06/2024 08:03 PM
Key Details
Property Type Single Family Home
Sub Type Single Family Residence
Listing Status Active
Purchase Type For Rent
Square Footage 2,650 sqft
Subdivision Waterstone Plat 1 Pud
MLS Listing ID 1031358
Style Contemporary
Bedrooms 5
Full Baths 4
HOA Fees $75/mo
HOA Y/N Yes
Total Fin. Sqft 2650
Originating Board Space Coast MLS (Space Coast Association of REALTORS®)
Year Built 2023
Lot Size 6,098 Sqft
Acres 0.14
Property Description
Location
State FL
County Brevard
Area 345 - Sw Palm Bay
Direction St John's Heritage Exit off the I-95, then East to Babcock, then Right at the Light, then Left at Mira Loma Traffic Light, the Community is on your Left
Interior
Interior Features Entrance Foyer, Kitchen Island, Open Floorplan, Pantry, Primary Bathroom -Tub with Separate Shower, Smart Home, Smart Thermostat, Vaulted Ceiling(s), Walk-In Closet(s)
Heating Central, Electric
Cooling Central Air, Electric
Furnishings Unfurnished
Appliance Dishwasher, Disposal, Dryer, Electric Oven, Electric Range, Electric Water Heater, Microwave, Refrigerator, Washer
Laundry In Unit
Exterior
Exterior Feature ExteriorFeatures
Parking Features Garage Door Opener, On Street
Garage Spaces 2.0
Utilities Available Electricity Available, Sewer Available, Water Available
Amenities Available Barbecue, Gated, Maintenance Grounds
View Lake
Street Surface Asphalt
Porch Covered, Patio
Road Frontage City Street
Garage Yes
Building
Faces Northeast
Architectural Style Contemporary
Level or Stories Two
Schools
Elementary Schools Sunrise
High Schools Bayside
Others
HOA Name The Courtyards
HOA Fee Include Maintenance Grounds
Senior Community No
Tax ID 30-37-04-02-00000.0-0021.00
Special Listing Condition Smoking Prohibited







