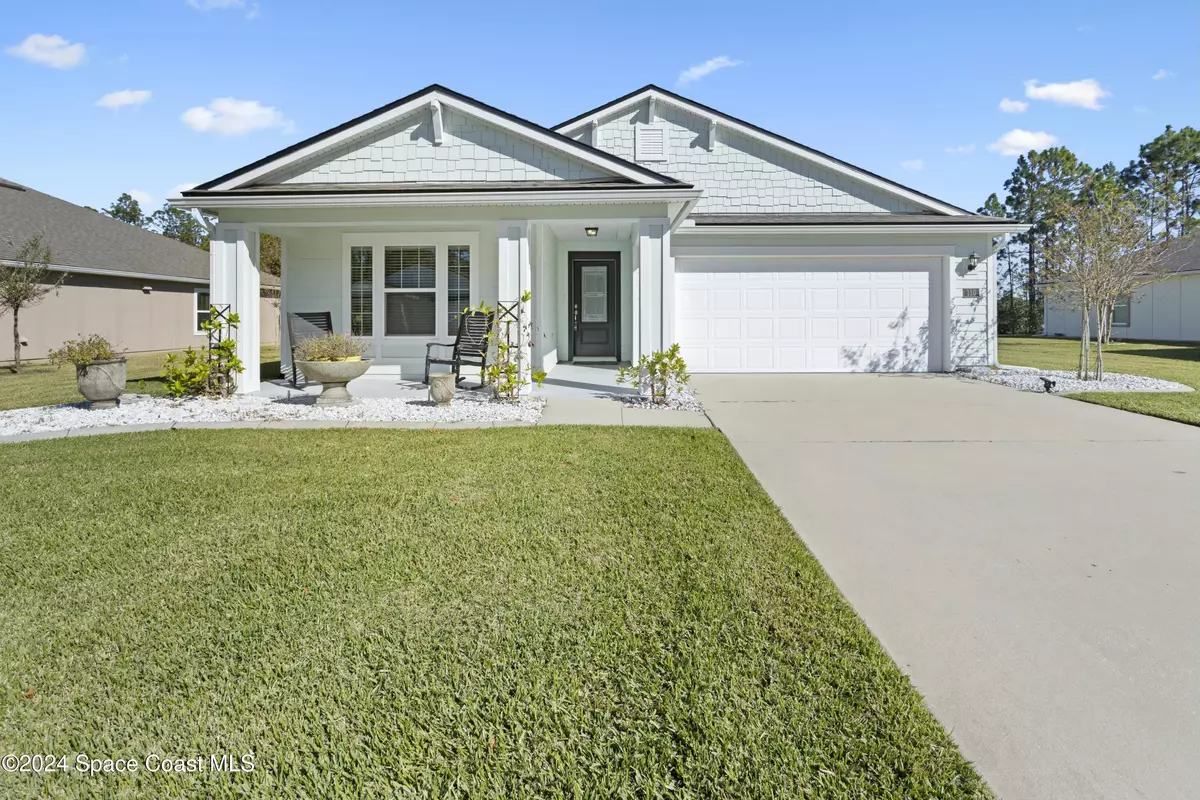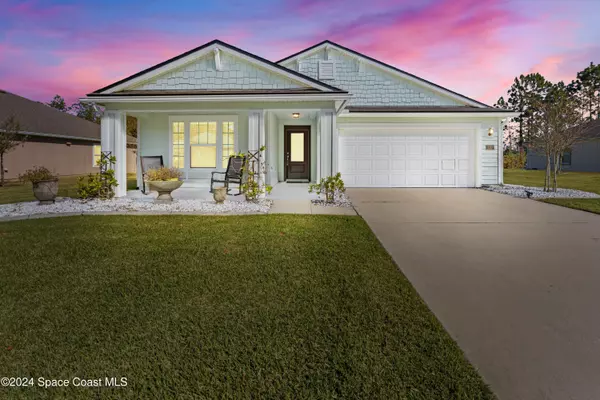
110 Grand Reserve DR Bunnell, FL 32110
3 Beds
2 Baths
1,799 SqFt
UPDATED:
12/08/2024 07:05 PM
Key Details
Property Type Single Family Home
Sub Type Single Family Residence
Listing Status Active
Purchase Type For Sale
Square Footage 1,799 sqft
Price per Sqft $230
MLS Listing ID 1031143
Style A-Frame
Bedrooms 3
Full Baths 2
HOA Fees $56/ann
HOA Y/N Yes
Total Fin. Sqft 1799
Originating Board Space Coast MLS (Space Coast Association of REALTORS®)
Year Built 2019
Annual Tax Amount $3,333
Tax Year 2024
Lot Size 9,147 Sqft
Acres 0.21
Property Description
Location
State FL
County Flagler
Area 999 - Out Of Area
Direction Turn right onto FL-11 N 24.6 mi Turn left onto US-1 N/N State St Pass by Advance Auto Parts (on the right in 0.6 mi) 1.7 mi Turn right onto Grand Reserve Dr Destination will be on the left 0.2 mi 110 Grand Reserve Dr, Bunnell, FL 32110
Interior
Interior Features Ceiling Fan(s), Kitchen Island, Open Floorplan, Pantry, Primary Bathroom - Shower No Tub, Smart Thermostat, Walk-In Closet(s)
Heating Central, Electric
Cooling Central Air, Electric
Flooring Carpet, Tile, Vinyl
Furnishings Negotiable
Appliance Convection Oven, Dishwasher, Dryer, Freezer, Gas Cooktop, Ice Maker, Microwave, Refrigerator, Tankless Water Heater, Washer
Laundry In Unit
Exterior
Exterior Feature ExteriorFeatures
Parking Features Garage
Garage Spaces 2.0
Fence Back Yard, Wrought Iron
Utilities Available Electricity Connected, Natural Gas Connected, Sewer Connected, Water Connected
Amenities Available Barbecue, Clubhouse, Fitness Center, Maintenance Grounds, Pickleball, Tennis Court(s)
View Pond, Trees/Woods
Roof Type Shingle
Present Use Residential
Street Surface Asphalt
Porch Screened
Garage Yes
Private Pool No
Building
Lot Description Many Trees, Wooded, Other
Faces West
Story 1
Sewer Public Sewer
Water Public
Architectural Style A-Frame
Level or Stories One
New Construction No
Others
HOA Name GRAND RESERVE
Senior Community No
Tax ID 0312302975000000040
Acceptable Financing Cash, Conventional, FHA, VA Loan, Other
Listing Terms Cash, Conventional, FHA, VA Loan, Other
Special Listing Condition Standard







