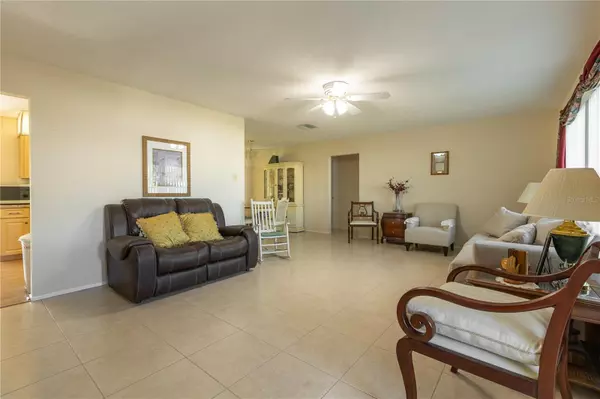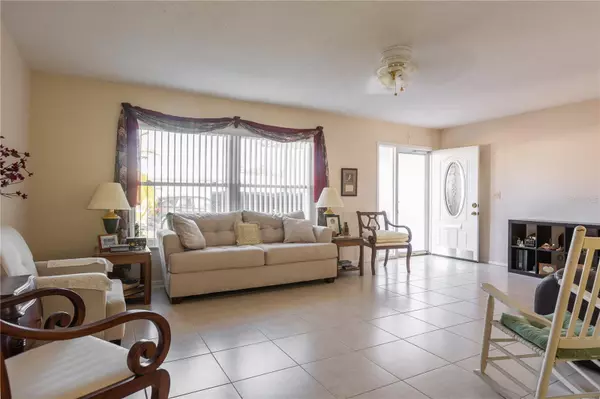
4544 101ST TER N Pinellas Park, FL 33782
2 Beds
2 Baths
1,649 SqFt
UPDATED:
12/04/2024 12:01 AM
Key Details
Property Type Condo
Sub Type Condominium
Listing Status Active
Purchase Type For Sale
Square Footage 1,649 sqft
Price per Sqft $181
Subdivision Mainlands
MLS Listing ID TB8326417
Bedrooms 2
Full Baths 2
HOA Fees $440/mo
HOA Y/N Yes
Originating Board Stellar MLS
Year Built 1972
Annual Tax Amount $3,915
Lot Size 5,662 Sqft
Acres 0.13
Lot Dimensions 65x90
Property Description
This spacious 1,649 square foot (2,014 total sq ft) two-bedroom, two-bathroom, 1 car garage home has ample living and storage space and is ready for move-in. In addition to a formal living room, there is an expansive great room in the back as well.
The home has newer flooring, newer windows and doors, the bedrooms have extensive closet space and the primary bathroom has been updated.
The flat roof was replaced in 2021.
The home is a 5 minute walk to both the Mainlands Golf Club clubhouse and to Freedom Lake Park!
You’ll love experiencing life in the Mainlands Golf Club community with groomed fairways, a clubhouse with a large pool, a well-stocked pro shop, snack bar and shuffleboard courts. Mainlands has convenient access to both U.S. Highway 19, 49th Street, the new Gateway Expressway and I-275.
What are you waiting for? Book a tour of this wonderful property now!
Location
State FL
County Pinellas
Community Mainlands
Zoning RES
Direction N
Rooms
Other Rooms Family Room
Interior
Interior Features Ceiling Fans(s), Eat-in Kitchen, Living Room/Dining Room Combo, Thermostat, Walk-In Closet(s), Window Treatments
Heating Central, Electric
Cooling Central Air
Flooring Carpet, Ceramic Tile, Linoleum
Fireplace false
Appliance Dishwasher, Disposal, Dryer, Electric Water Heater, Range, Refrigerator, Washer
Laundry In Garage
Exterior
Exterior Feature Lighting, Private Mailbox, Rain Gutters, Sidewalk
Garage Spaces 1.0
Community Features Clubhouse, Golf Carts OK, Golf, Pool, Sidewalks
Utilities Available Public
Amenities Available Recreation Facilities, Shuffleboard Court
Roof Type Other,Tile
Porch Deck, Patio, Porch
Attached Garage true
Garage true
Private Pool No
Building
Lot Description Corner Lot, City Limits, Paved, Private
Story 1
Entry Level One
Foundation Slab
Lot Size Range 0 to less than 1/4
Sewer Public Sewer
Water Public
Structure Type Block,Stucco
New Construction false
Others
Pets Allowed Cats OK, Dogs OK, Number Limit, Yes
HOA Fee Include Cable TV,Pool,Internet,Maintenance Structure,Maintenance Grounds,Pest Control,Sewer,Trash,Water
Senior Community Yes
Ownership Fee Simple
Monthly Total Fees $440
Acceptable Financing Cash, Conventional, FHA, VA Loan
Membership Fee Required Required
Listing Terms Cash, Conventional, FHA, VA Loan
Num of Pet 2
Special Listing Condition None







