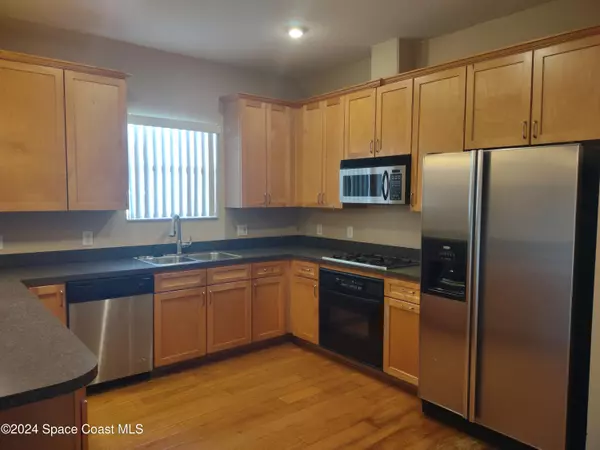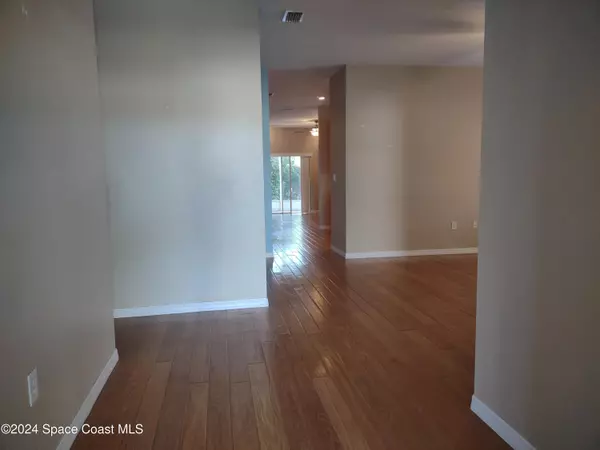3541 Deer Lakes DR Melbourne, FL 32940
3 Beds
2 Baths
1,798 SqFt
UPDATED:
01/02/2025 08:26 PM
Key Details
Property Type Single Family Home
Sub Type Single Family Residence
Listing Status Pending
Purchase Type For Rent
Square Footage 1,798 sqft
Subdivision Deer Lakes Phase 1
MLS Listing ID 1030995
Style Ranch
Bedrooms 3
Full Baths 2
HOA Y/N No
Total Fin. Sqft 1798
Originating Board Space Coast MLS (Space Coast Association of REALTORS®)
Year Built 2003
Lot Size 5,662 Sqft
Acres 0.13
Lot Dimensions 50x110
Property Description
Location
State FL
County Brevard
Area 320 - Pineda/Lake Washington
Direction Wickham Rd to Deer Lakes Drive. Follow Deer Lakes Drive past the community pool and playground, property located on the left just before the cul-de-sac.
Interior
Interior Features Ceiling Fan(s), Open Floorplan, Pantry, Primary Bathroom - Shower No Tub, Split Bedrooms, Walk-In Closet(s)
Heating Central, Natural Gas
Cooling Central Air, Electric
Furnishings Unfurnished
Appliance Dishwasher, Gas Cooktop, Gas Water Heater, Microwave, Refrigerator
Laundry Electric Dryer Hookup, Gas Dryer Hookup, In Unit, Washer Hookup
Exterior
Exterior Feature Storm Shutters
Parking Features Garage, Garage Door Opener
Garage Spaces 2.0
Utilities Available Cable Connected, Electricity Connected, Natural Gas Connected, Sewer Connected, Water Connected
Amenities Available Gated, Maintenance Grounds, Playground
View Trees/Woods
Street Surface Asphalt,Paved
Porch Patio, Screened
Road Frontage City Street
Garage Yes
Private Pool No
Building
Faces North
Story 1
Architectural Style Ranch
Level or Stories One
Schools
Elementary Schools Sherwood
High Schools Viera
Others
Pets Allowed Yes
HOA Fee Include Maintenance Grounds
Senior Community No
Tax ID 26-36-25-01-0000a.0-0098.00
Security Features Smoke Detector(s)






