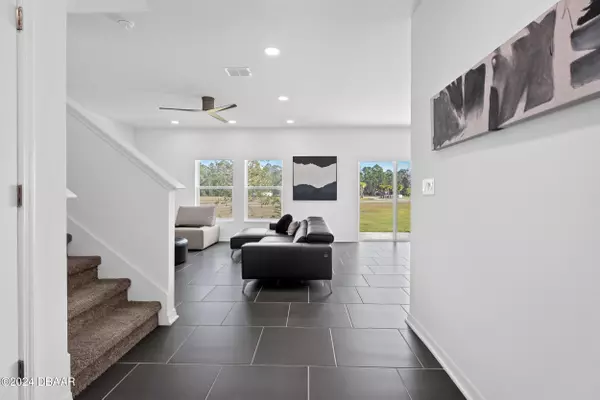
1188 Sand Trap CT Daytona Beach, FL 32124
4 Beds
3 Baths
2,015 SqFt
UPDATED:
12/22/2024 09:17 PM
Key Details
Property Type Single Family Home
Sub Type Single Family Residence
Listing Status Active
Purchase Type For Sale
Square Footage 2,015 sqft
Price per Sqft $215
Subdivision Preserve At Lpga
MLS Listing ID 1206447
Style Traditional
Bedrooms 4
Full Baths 3
HOA Fees $69
Originating Board Daytona Beach Area Association of REALTORS®
Year Built 2023
Annual Tax Amount $6,778
Property Description
GE refrigerator, automatic filtered water, Hunter Douglas Shades, Solar panels option to transfer over.
Location
State FL
County Volusia
Community Preserve At Lpga
Direction Turn right onto US-92 W/W International Speedway Blvd.Turn right onto 11th St/LPGA Blvd.Turn right onto Royal County Blvd. Turn right onto Sand Trap Ct. Destination will be on the left
Interior
Interior Features Ceiling Fan(s), Entrance Foyer, Kitchen Island, Open Floorplan, Pantry, Split Bedrooms, Walk-In Closet(s)
Heating Central, Heat Pump
Cooling Central Air
Exterior
Parking Features Garage, Garage Door Opener
Garage Spaces 2.0
Utilities Available Other
Amenities Available Playground
Roof Type Shingle
Porch Front Porch
Total Parking Spaces 2
Garage Yes
Building
Foundation Block
Water Public
Architectural Style Traditional
Structure Type Block,Concrete,Stucco
New Construction No
Schools
High Schools Mainland
Others
Senior Community No
Tax ID 522902001140
Acceptable Financing Cash, Conventional, FHA, VA Loan
Listing Terms Cash, Conventional, FHA, VA Loan






