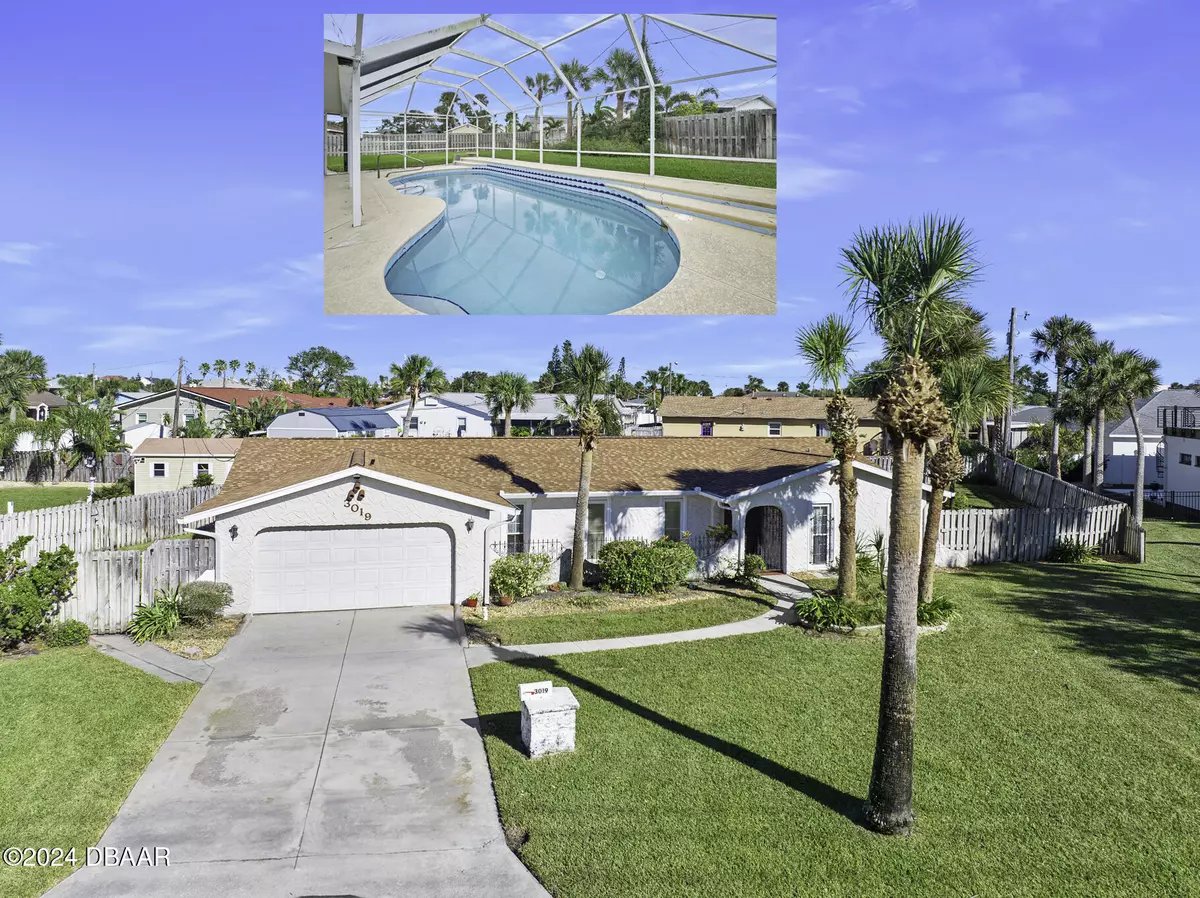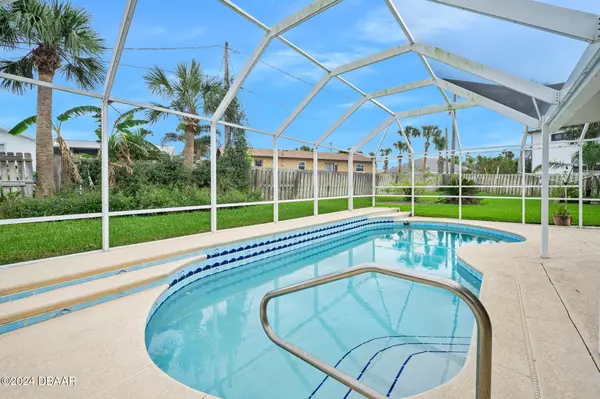
3019 John Anderson DR Ormond Beach, FL 32176
3 Beds
2 Baths
1,745 SqFt
UPDATED:
12/18/2024 08:35 AM
Key Details
Property Type Single Family Home
Sub Type Single Family Residence
Listing Status Active
Purchase Type For Sale
Square Footage 1,745 sqft
Price per Sqft $297
Subdivision Windswept Estates
MLS Listing ID 1206419
Style Ranch
Bedrooms 3
Full Baths 2
Originating Board Daytona Beach Area Association of REALTORS®
Year Built 1973
Annual Tax Amount $8,020
Lot Size 0.370 Acres
Lot Dimensions 0.37
Property Description
Location
State FL
County Volusia
Community Windswept Estates
Direction From East Granada Blvd, north on John Anderson Dr, 5.8 miles to 3019 on right past Beau Rivage Dr.
Interior
Interior Features Ceiling Fan(s), Entrance Foyer, Kitchen Island, Pantry, Skylight(s), Split Bedrooms
Heating Central
Cooling Central Air
Exterior
Exterior Feature Storm Shutters
Parking Features Garage Door Opener
Garage Spaces 2.0
Utilities Available Cable Connected, Electricity Connected, Water Connected
Roof Type Shingle
Porch Deck, Rear Porch, Screened
Total Parking Spaces 2
Garage Yes
Building
Lot Description Sprinklers In Front, Sprinklers In Rear
Foundation Slab
Water Public
Architectural Style Ranch
Structure Type Block,Stucco
New Construction No
Others
Senior Community No
Tax ID 3221-14-00-0270
Acceptable Financing Cash, Conventional, FHA, VA Loan
Listing Terms Cash, Conventional, FHA, VA Loan






