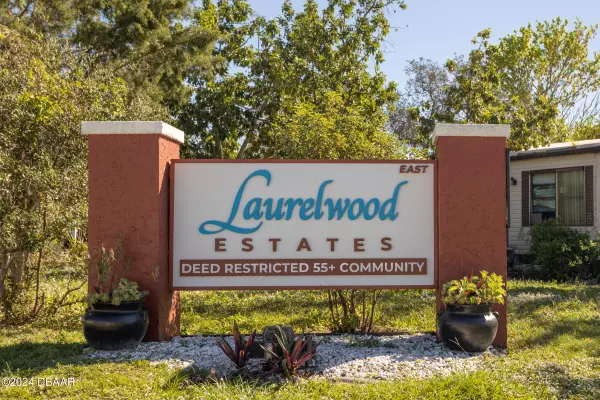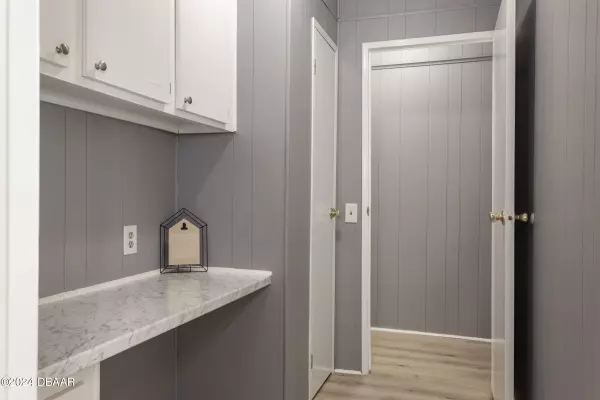711 Gilpin WAY Port Orange, FL 32129
2 Beds
2 Baths
1,144 SqFt
UPDATED:
01/05/2025 09:01 AM
Key Details
Property Type Manufactured Home
Sub Type Manufactured Home
Listing Status Active
Purchase Type For Sale
Square Footage 1,144 sqft
Price per Sqft $205
Subdivision Laurelwood
MLS Listing ID 1206318
Style Ranch
Bedrooms 2
Full Baths 2
HOA Fees $25
Originating Board Daytona Beach Area Association of REALTORS®
Year Built 1986
Annual Tax Amount $2,975
Lot Size 6,499 Sqft
Lot Dimensions 0.15
Property Description
This light & bright 2 Bedroom, 2 Bath home offers new flooring & a fresh coat of paint. It's move in ready and just waiting for you to call it your new home.
The spacious and open living areas, are ideal for both relaxation and entertainment. The rooms seamlessly flow, creating a nice environment for family gatherings.
The Florida Room/Bonus Room is also under heat & air giving you plenty of options for year-round enjoyment. It would make a great family room or office. The additional enclosed porch is another added bonus. Both are encompassed with sliding glass windows, allowing for lots of natural light.
There is also a utility room and workshop area, lots of room for your tools, hobbies or additional storage space.
The low association fee of 25/year is voluntary. Conveniently located to local shops, restaurants, and beautiful beaches, this home is perfect for anyone looking to enjoy the laid-back lifestyle Florida is known for.
One person must be 55.
One or more photos have been virtually staged.
All information is deemed reliable, but not guaranteed.
Location
State FL
County Volusia
Community Laurelwood
Direction Clyde Morris Blvd to Madeline to Greenfield Dr. to right on Gilpin Way.
Interior
Interior Features Built-in Features, Ceiling Fan(s), Kitchen Island, Open Floorplan, Primary Bathroom - Shower No Tub
Heating Central, Electric
Cooling Central Air, Electric
Exterior
Parking Features Attached Carport
Utilities Available Cable Available, Electricity Connected, Sewer Connected, Water Connected
Roof Type Metal,Other
Porch Covered, Glass Enclosed, Porch, Side Porch
Garage No
Building
Foundation Other
Water Public
Architectural Style Ranch
Structure Type Vinyl Siding
New Construction No
Others
Senior Community Yes
Tax ID 6305-05-03-0050
Acceptable Financing Cash, Conventional
Listing Terms Cash, Conventional





