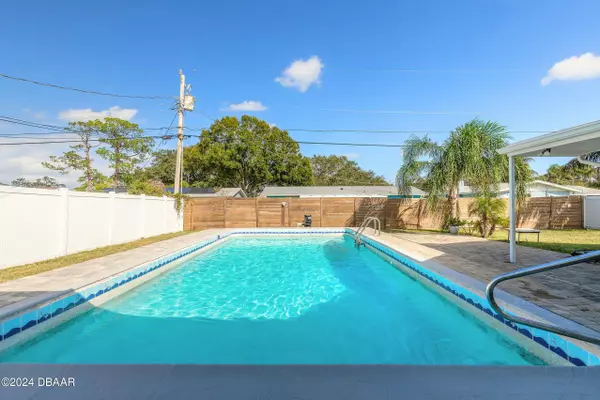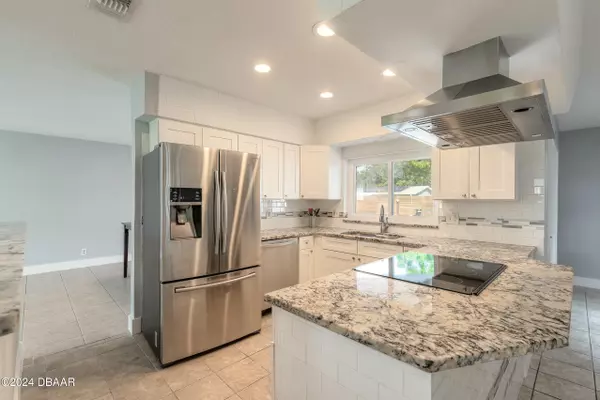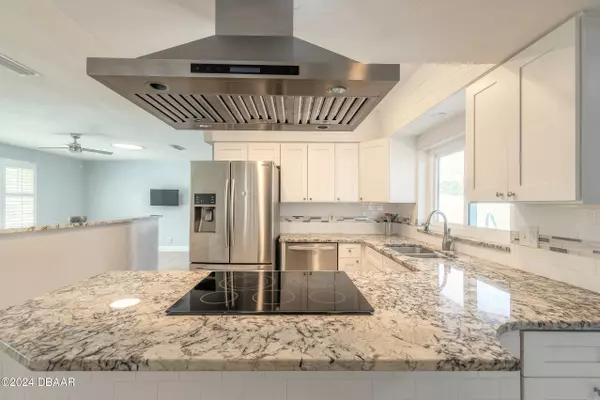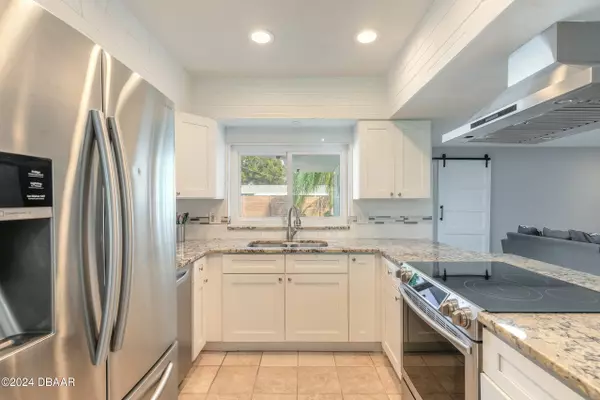1313 Suwanee RD Daytona Beach, FL 32114
2 Beds
2 Baths
1,524 SqFt
UPDATED:
12/17/2024 05:51 PM
Key Details
Property Type Single Family Home
Sub Type Single Family Residence
Listing Status Active
Purchase Type For Sale
Square Footage 1,524 sqft
Price per Sqft $220
MLS Listing ID 1206257
Style Ranch
Bedrooms 2
Full Baths 2
Originating Board Daytona Beach Area Association of REALTORS®
Year Built 1973
Annual Tax Amount $3,026
Lot Size 7,919 Sqft
Lot Dimensions 0.18
Property Description
This home features double living rooms, one with a cozy fireplace—perfect for use as an office or flex space. Both bedrooms are spacious master suites with updated en-suite bathrooms that include marbled tile and stylish vanities. Modern upgrades throughout the home include brand-new hurricane-rated windows, a 2016 roof, a new fireproof interior garage door, and a recently installed water heater, offering peace of mind.
The interior boasts wood-look tile flooring throughout, a split floorplan for added privacy, and sun tunnels that fill the space with natural light. The updated kitchen is equipped with stainless steel appliances and an eat-in bar, making it both functional and inviting.
Step outside to your tropical backyard oasis, surrounded by white vinyl fencing for privacy. The low-maintenance landscaping complements the paver pool deck, which is perfect for entertaining. Located in a well-maintained neighborhood, this Florida block home is just minutes from the golf course, beaches, shopping, and offers easy access to I-95 for commuting.
Some images have been digitally staged. All information is deemed accurate but not guaranteed.
Best of all, this home has never flooded! Whether you're seeking a peaceful retreat or a space to host family and friends, this fully updated home is ready to impress.
Location
State FL
County Volusia
Community Other
Direction 95 to Beville Rd. East on Beville, Past Nova, Turn L on Manor Dr., Left on Royal Palm and R on Suwanee. House on Right.
Interior
Heating Central
Cooling Central Air
Exterior
Parking Features Attached
Garage Spaces 2.0
Utilities Available Electricity Connected, Sewer Connected, Water Connected
Total Parking Spaces 2
Garage Yes
Building
Foundation Slab
Water Public
Architectural Style Ranch
New Construction No
Others
Senior Community No
Tax ID 5340-08-29-0170
Acceptable Financing Cash, Conventional, FHA, VA Loan
Listing Terms Cash, Conventional, FHA, VA Loan





