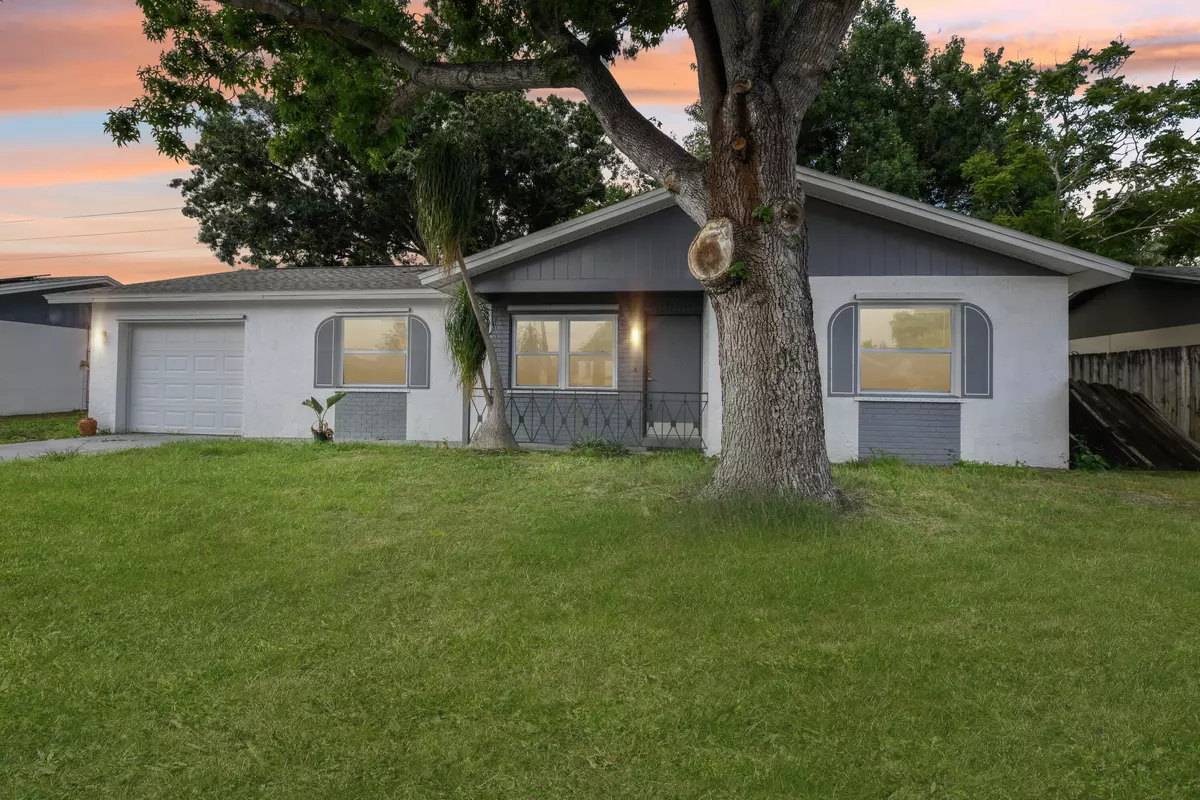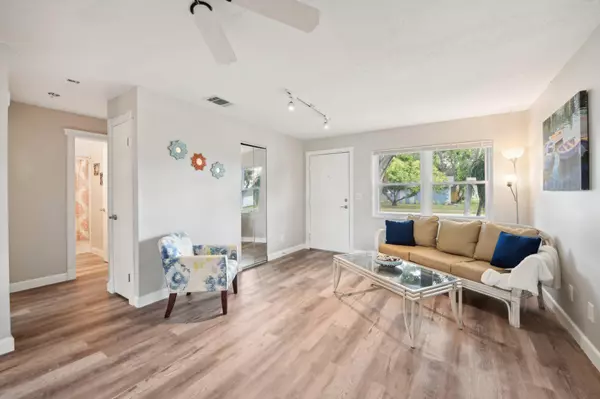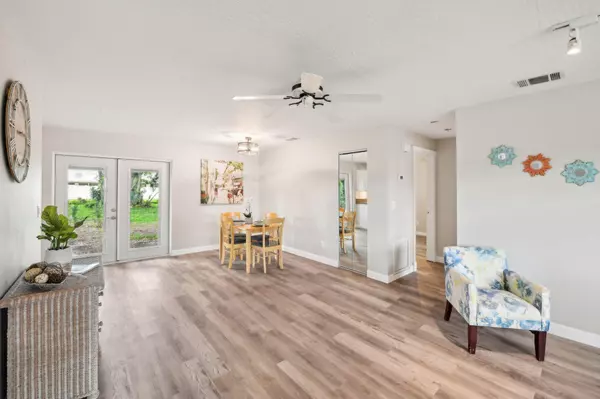1314 Croftwood DR Melbourne, FL 32935
3 Beds
2 Baths
1,155 SqFt
UPDATED:
01/05/2025 10:42 PM
Key Details
Property Type Single Family Home
Sub Type Single Family Residence
Listing Status Active
Purchase Type For Sale
Square Footage 1,155 sqft
Price per Sqft $242
Subdivision Pelican Manor Sec 2
MLS Listing ID 1029412
Style Ranch
Bedrooms 3
Full Baths 2
HOA Y/N No
Total Fin. Sqft 1155
Originating Board Space Coast MLS (Space Coast Association of REALTORS®)
Year Built 1981
Annual Tax Amount $568
Tax Year 2022
Lot Size 10,019 Sqft
Acres 0.23
Property Description
Freshly painted walls add a crisp, clean feel, and a brand-new roof ensures peace of mind for years to come. The large yard, almost completely fenced, provides a versatile outdoor space ideal for a playground or for Fido to run freely.
Easy Access to beaches and more!
Location
State FL
County Brevard
Area 323 - Eau Gallie
Direction East on Eau Gallie from wickham area and left on Commodore Blvd, right on Croftwood. Home on left
Rooms
Primary Bedroom Level Main
Living Room Main
Dining Room Main
Kitchen Main
Interior
Interior Features Ceiling Fan(s), Open Floorplan, Primary Bathroom - Shower No Tub, Split Bedrooms, Walk-In Closet(s)
Heating Central
Cooling Central Air
Flooring Vinyl
Furnishings Unfurnished
Appliance Dishwasher, Electric Range, Electric Water Heater, Microwave, Refrigerator
Laundry Electric Dryer Hookup, Washer Hookup
Exterior
Exterior Feature Storm Shutters
Parking Features Attached, Garage
Garage Spaces 1.0
Fence Chain Link, Fenced, Wood
Utilities Available Cable Connected, Electricity Connected, Sewer Connected, Water Connected
Roof Type Shingle
Present Use Residential,Single Family
Street Surface Asphalt
Porch Front Porch
Road Frontage City Street
Garage Yes
Private Pool No
Building
Lot Description Other
Faces South
Story 1
Sewer Public Sewer
Water Public
Architectural Style Ranch
Level or Stories One
Additional Building Shed(s)
New Construction No
Schools
Elementary Schools Creel
High Schools Eau Gallie
Others
Pets Allowed Yes
Senior Community No
Tax ID 27-37-17-09-0000m.0-0058.00
Acceptable Financing Cash, Conventional, FHA, VA Loan
Listing Terms Cash, Conventional, FHA, VA Loan
Special Listing Condition Standard






