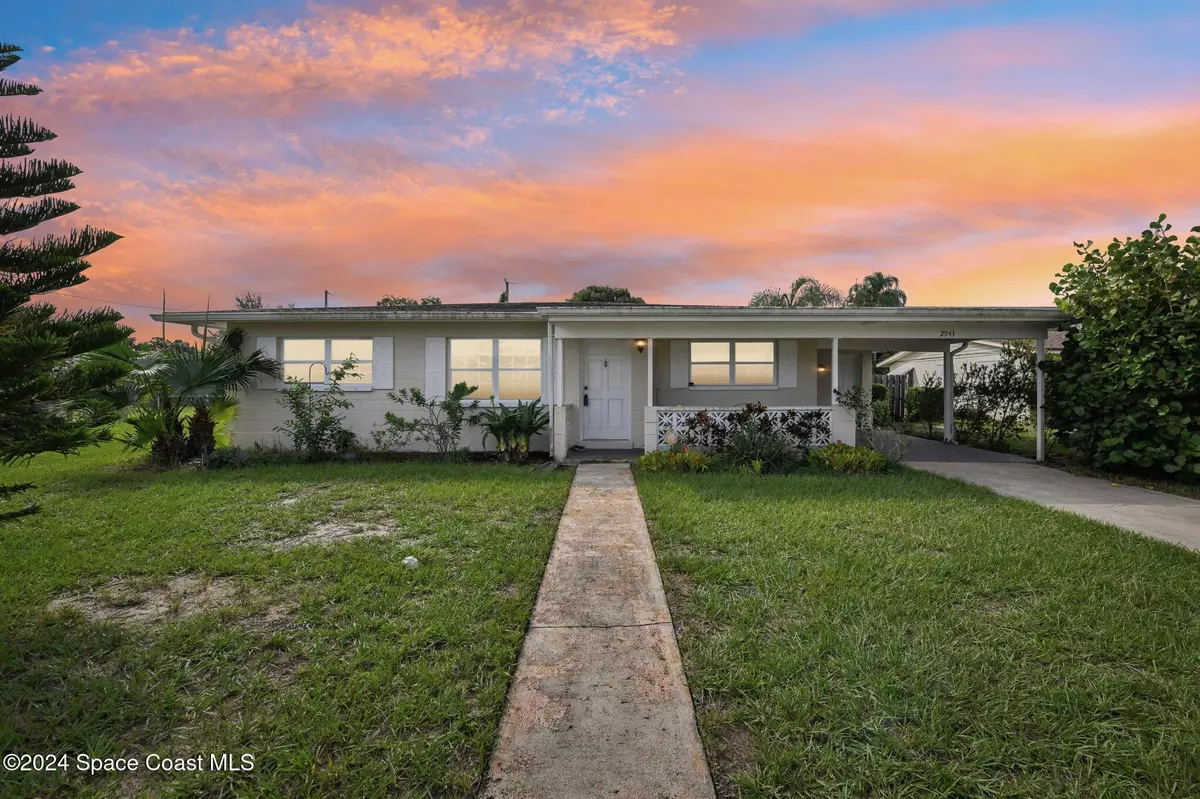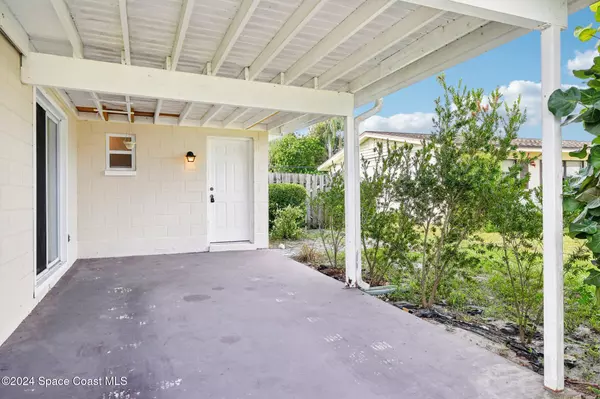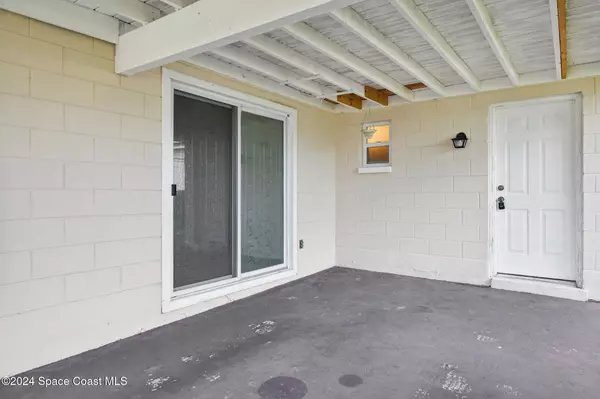
2943 Pembrooke RD Titusville, FL 32796
4 Beds
2 Baths
1,484 SqFt
UPDATED:
12/12/2024 08:06 PM
Key Details
Property Type Single Family Home
Sub Type Single Family Residence
Listing Status Active
Purchase Type For Sale
Square Footage 1,484 sqft
Price per Sqft $202
MLS Listing ID 1029180
Bedrooms 4
Full Baths 2
HOA Y/N No
Total Fin. Sqft 1484
Originating Board Space Coast MLS (Space Coast Association of REALTORS®)
Year Built 1965
Annual Tax Amount $3,725
Tax Year 2023
Lot Size 10,890 Sqft
Acres 0.25
Lot Dimensions 74x150
Property Description
Location
State FL
County Brevard
Direction Continue to I-95 N 2 min (0.2 mi) Follow I-95 N to FL-406 E/Garden St in Titusville. Take exit 220 from I-95 S 15 min (17.3 mi) Follow FL-406 E/Garden St and N Singleton Ave to Pembrooke Rd
Rooms
Primary Bedroom Level Main
Bedroom 2 Main
Bedroom 3 Main
Bedroom 4 Main
Living Room Main
Interior
Interior Features Primary Bathroom - Tub with Shower
Heating Central, Natural Gas
Cooling Central Air
Flooring Carpet, Tile
Furnishings Negotiable
Appliance Gas Range, Gas Water Heater, Microwave, Refrigerator
Laundry Gas Dryer Hookup, Washer Hookup
Exterior
Exterior Feature Storm Shutters
Parking Features Attached Carport, Carport
Carport Spaces 1
Fence Back Yard, Privacy, Wood
Pool Fenced, In Ground
Utilities Available Cable Available, Electricity Connected, Natural Gas Connected, Sewer Connected, Water Connected
View Pool
Roof Type Shingle
Present Use Residential,Single Family
Porch Front Porch
Garage No
Private Pool Yes
Building
Lot Description Other
Faces North
Story 1
Sewer Public Sewer
Water Public
Level or Stories One
New Construction No
Schools
Elementary Schools Oak Park
High Schools Astronaut
Others
Pets Allowed Yes
Senior Community No
Tax ID 21 3532-29-*-31
Acceptable Financing Cash, Conventional, FHA, VA Loan
Listing Terms Cash, Conventional, FHA, VA Loan
Special Listing Condition Standard







