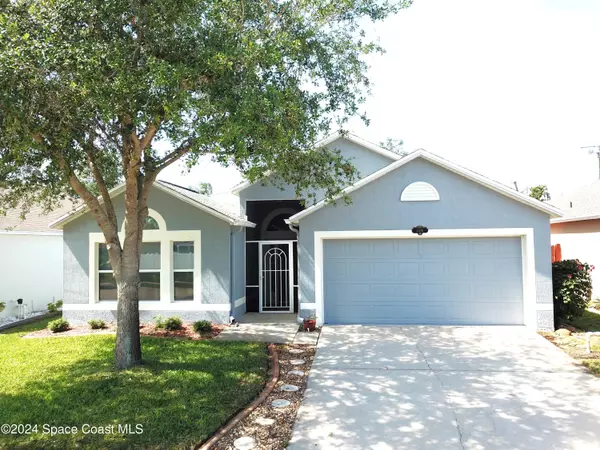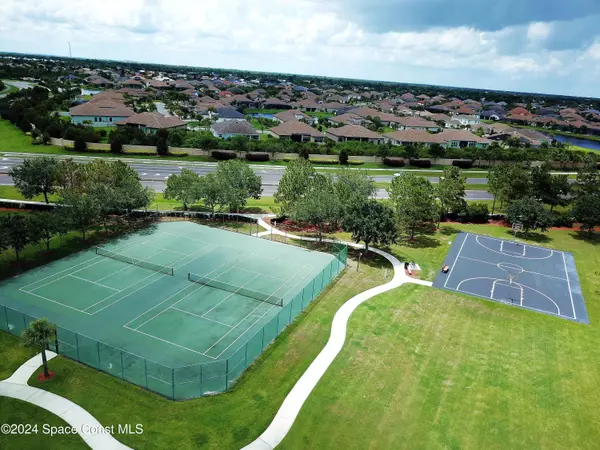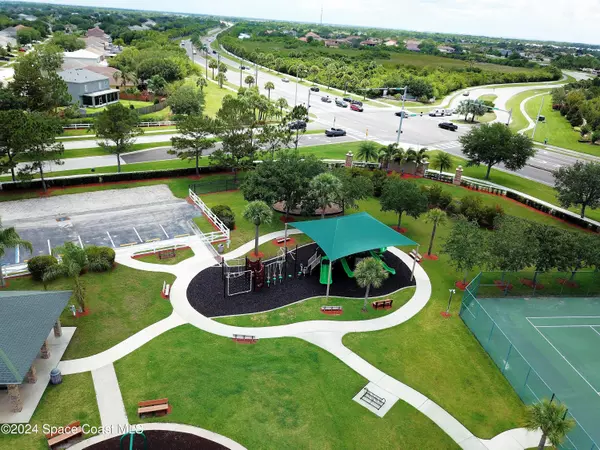4326 Four Lakes DR Melbourne, FL 32940
3 Beds
2 Baths
1,865 SqFt
UPDATED:
11/26/2024 04:50 AM
Key Details
Property Type Single Family Home
Sub Type Single Family Residence
Listing Status Pending
Purchase Type For Rent
Square Footage 1,865 sqft
Subdivision Grand Haven Phase 5 A Replat Of A Portion Of Tr
MLS Listing ID 1029155
Bedrooms 3
Full Baths 2
HOA Y/N Yes
Total Fin. Sqft 1865
Originating Board Space Coast MLS (Space Coast Association of REALTORS®)
Year Built 2003
Lot Size 6,098 Sqft
Acres 0.14
Property Description
Location
State FL
County Brevard
Area 320 - Pineda/Lake Washington
Direction Wickham to West Pineda to Four Lakes
Interior
Interior Features Breakfast Bar, Ceiling Fan(s), Eat-in Kitchen, Walk-In Closet(s)
Heating Central, Natural Gas
Cooling Central Air, Electric
Furnishings Unfurnished
Appliance Dishwasher, Disposal, Gas Range, Refrigerator
Laundry Lower Level
Exterior
Exterior Feature ExteriorFeatures
Parking Features Attached, Garage
Garage Spaces 2.0
Pool In Ground
Utilities Available Electricity Connected, Natural Gas Connected, Sewer Connected
Amenities Available Basketball Court, Park, Playground
Street Surface Asphalt
Porch Porch, Screened
Road Frontage City Street
Garage Yes
Building
Faces South
Story 1
Schools
Elementary Schools Longleaf
High Schools Viera
Others
HOA Fee Include Maintenance Grounds
Senior Community No
Tax ID 26-36-26-51-000bb.0-0022.00
Security Features Smoke Detector(s)






