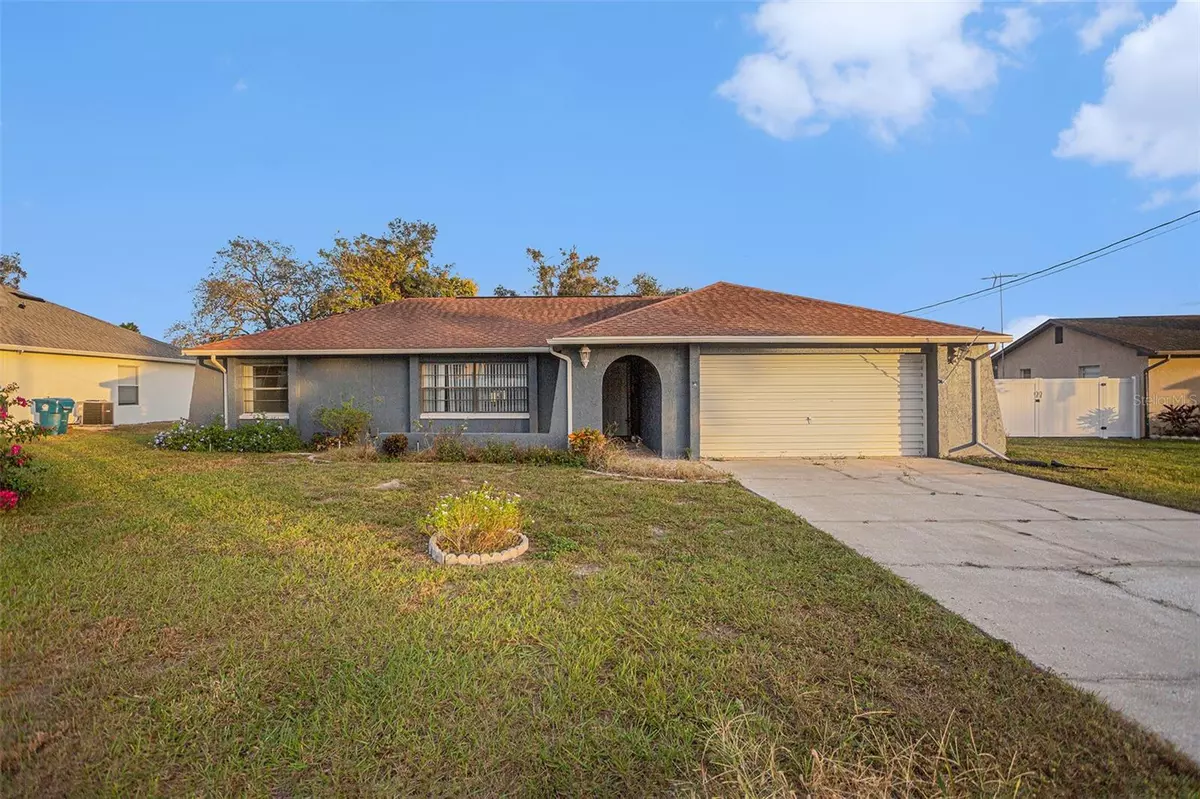10134 VANCOUVER RD Spring Hill, FL 34608
2 Beds
2 Baths
1,386 SqFt
UPDATED:
12/13/2024 07:07 PM
Key Details
Property Type Single Family Home
Sub Type Single Family Residence
Listing Status Pending
Purchase Type For Sale
Square Footage 1,386 sqft
Price per Sqft $180
Subdivision Spring Hill Un 8
MLS Listing ID TB8319297
Bedrooms 2
Full Baths 2
HOA Y/N No
Originating Board Stellar MLS
Year Built 1979
Annual Tax Amount $1,785
Lot Size 10,454 Sqft
Acres 0.24
Lot Dimensions 80x130
Property Description
As you step inside, you’ll be greeted by a bright and open living room, perfect for casual relaxation or entertaining guests. The home also features a generously-sized family room, complete with a beautiful wood-burning fireplace—a rare and cozy touch that brings warmth and charm, ideal for gathering on cool evenings. Just off the family room is a formal dining room, offering the perfect space for hosting meals with family and friends.
The kitchen is well-appointed with ample cabinet space and countertops, making meal prep a pleasure, while an adjacent breakfast nook offers a sunny spot for morning coffee. Each bedroom is spacious and comfortable, providing a peaceful retreat at the end of the day. The master suite boasts an ensuite bathroom for added privacy and convenience.
Step outside, and you’ll discover your very own private oasis. A fully enclosed, heated pool awaits, perfect for year-round enjoyment, whether you’re swimming laps, unwinding on a float, or hosting a poolside barbecue. The surrounding patio offers space for outdoor furniture, so you can create your ideal outdoor living area. For added convenience, there’s a large storage shed in the backyard, providing extra room for garden tools, pool equipment, or even a workshop space for hobbies and projects.
Located in a welcoming neighborhood with no HOA or CDD fees, this property offers the freedom to personalize your home without added costs or restrictions. You’ll be just minutes from local parks, shopping, dining, and Spring Hill’s best amenities, making it an ideal spot for those seeking both relaxation and convenience.
This residence is more than just a house—it’s a place to create lasting memories. Don’t miss out on this rare opportunity to own a slice of Florida paradise. Schedule your private showing today and start envisioning life in this Spring Hill gem!
Location
State FL
County Hernando
Community Spring Hill Un 8
Zoning RES
Interior
Interior Features Ceiling Fans(s), Thermostat
Heating Electric
Cooling Central Air
Flooring Carpet, Tile
Fireplace false
Appliance Dishwasher, Dryer, Microwave, Range, Refrigerator, Washer
Laundry Electric Dryer Hookup
Exterior
Exterior Feature Private Mailbox
Garage Spaces 2.0
Pool Heated, In Ground
Utilities Available Cable Available, Electricity Connected, Sewer Connected, Water Connected
Roof Type Shingle
Attached Garage true
Garage true
Private Pool Yes
Building
Story 1
Entry Level One
Foundation Slab
Lot Size Range 0 to less than 1/4
Sewer Public Sewer
Water Public
Structure Type Block
New Construction false
Others
Senior Community No
Ownership Fee Simple
Special Listing Condition None






