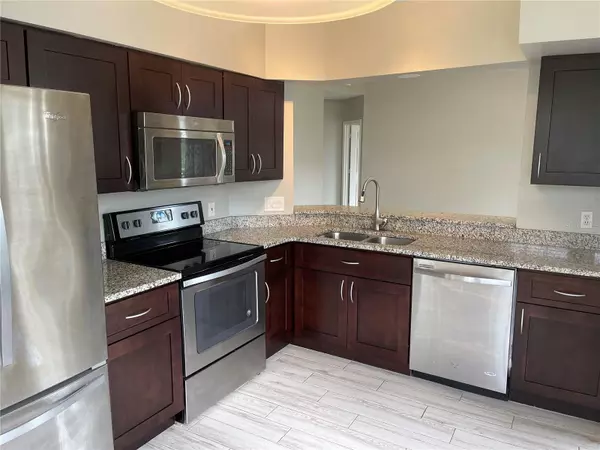7712 CARRIAGE HOMES DR #9 Orlando, FL 32819
2 Beds
2 Baths
1,298 SqFt
UPDATED:
01/01/2025 05:44 PM
Key Details
Property Type Condo
Sub Type Condominium
Listing Status Pending
Purchase Type For Sale
Square Footage 1,298 sqft
Price per Sqft $304
Subdivision Carriage Homes At Southampton
MLS Listing ID TB8318810
Bedrooms 2
Full Baths 2
Condo Fees $485
HOA Y/N No
Originating Board Stellar MLS
Year Built 1990
Annual Tax Amount $4,228
Lot Size 5,227 Sqft
Acres 0.12
Property Description
As you step inside, you'll immediately notice the soaring high ceilings that create a sense of openness and airiness throughout. The open-concept floor plan is designed to maximize space and natural light, enhancing the overall feeling of spaciousness. Large windows allow for an abundance of sunlight to pour in, while the updated finishes throughout add a touch of modern elegance.
The kitchen is fully updated with sleek countertops, stainless steel appliances, and ample cabinetry—perfect for both everyday meals and entertaining guests. The living and dining areas flow seamlessly, providing the perfect space to relax or entertain.
The master suite is generously sized, with a walk-in closet and a private en-suite bath featuring modern finishes. The second bedroom is equally spacious, ideal for guests, a home office, or a personal retreat. The second full bathroom is also tastefully updated with contemporary fixtures.
Additional highlights include beautiful flooring throughout, in-unit laundry, and a private outdoor patio space – perfect for enjoying your morning coffee or unwinding after a long day.
Located in a well-maintained community with easy access to local shops, dining, parks, and public transportation, this condo offers a turnkey home in a prime location.
Key Features:
2 spacious bedrooms and 2 full baths
Recently renovated with modern finishes
High ceilings throughout creating an airy, open atmosphere
Ground-floor convenience with no stairs
Updated kitchen with stainless steel appliances
In-unit laundry
Private patio space
Prime location near shopping, dining, and parks
Don't miss the opportunity to make this move-in-ready condo your new home! Contact us for a showing today!
Location
State FL
County Orange
Community Carriage Homes At Southampton
Zoning R-3
Interior
Interior Features Ceiling Fans(s), High Ceilings, Open Floorplan, Primary Bedroom Main Floor, Stone Counters, Thermostat, Walk-In Closet(s), Window Treatments
Heating Electric
Cooling Central Air
Flooring Ceramic Tile, Luxury Vinyl
Fireplace false
Appliance Dishwasher, Disposal, Dryer, Exhaust Fan, Freezer, Microwave, Range, Range Hood, Refrigerator, Washer
Laundry Inside
Exterior
Exterior Feature Sliding Doors
Garage Spaces 1.0
Community Features Buyer Approval Required, Clubhouse, Community Mailbox, Pool
Utilities Available Public
Waterfront Description Pond
View Y/N Yes
View Water
Roof Type Tile
Porch Covered, Rear Porch, Screened
Attached Garage true
Garage true
Private Pool No
Building
Story 1
Entry Level One
Foundation Slab
Sewer Public Sewer
Water Public
Structure Type Stucco
New Construction false
Schools
Elementary Schools Dr. Phillips Elem
Middle Schools Southwest Middle
High Schools Dr. Phillips High
Others
Pets Allowed Yes
HOA Fee Include Pool,Insurance,Maintenance Structure,Maintenance Grounds,Management,Pest Control
Senior Community No
Ownership Condominium
Monthly Total Fees $485
Acceptable Financing Cash, Conventional
Membership Fee Required Required
Listing Terms Cash, Conventional
Special Listing Condition None






