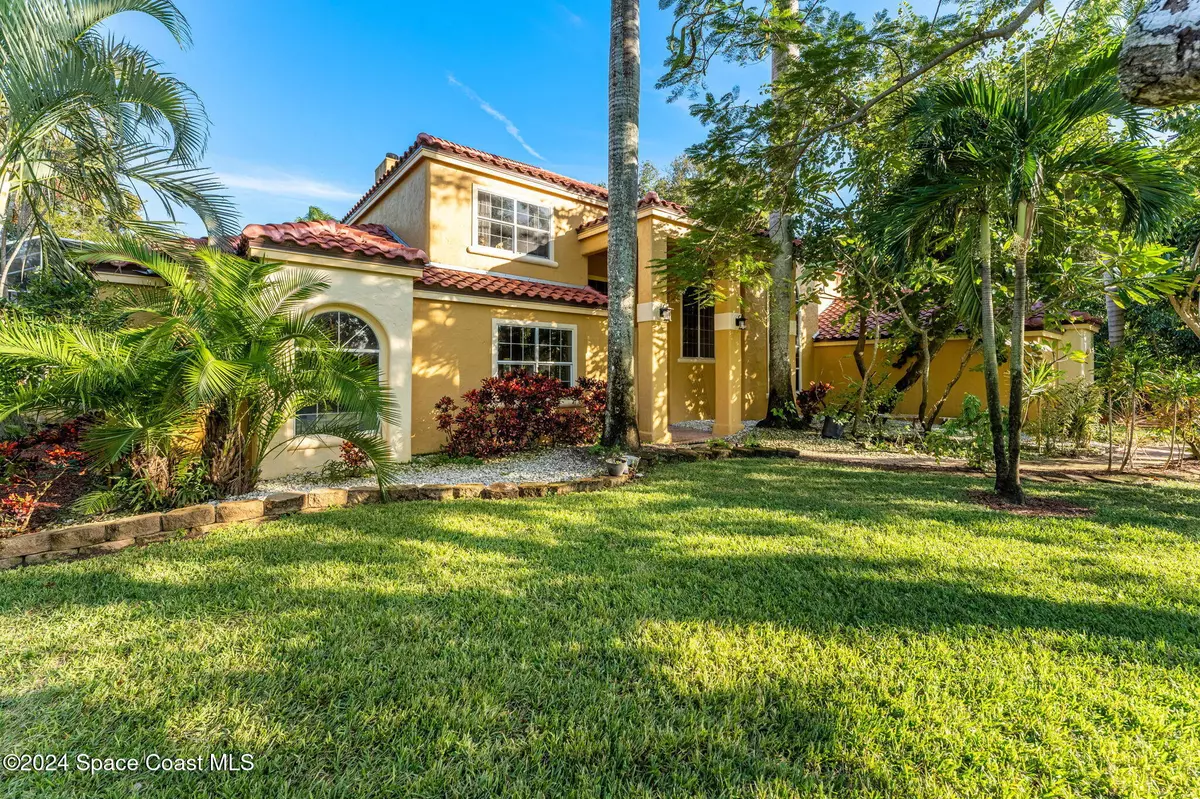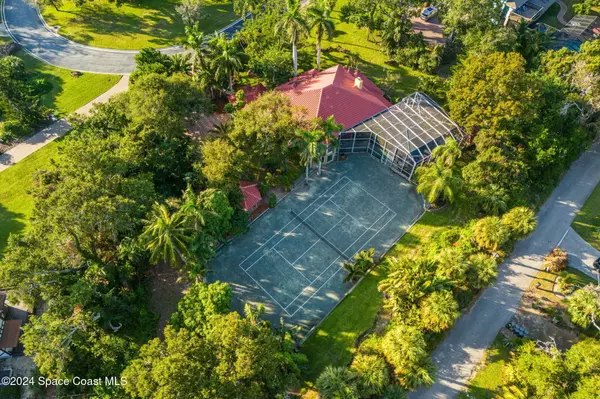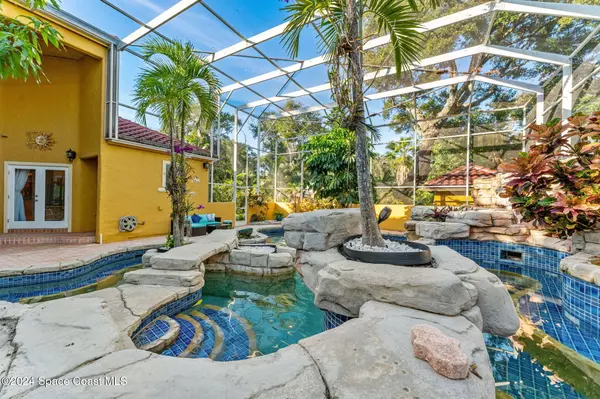4320 Stillwaters DR Merritt Island, FL 32952
4 Beds
3 Baths
3,726 SqFt
UPDATED:
11/26/2024 12:57 AM
Key Details
Property Type Single Family Home
Sub Type Single Family Residence
Listing Status Active
Purchase Type For Sale
Square Footage 3,726 sqft
Price per Sqft $316
Subdivision Still Waters
MLS Listing ID 1028745
Style Other
Bedrooms 4
Full Baths 3
HOA Fees $360/ann
HOA Y/N Yes
Total Fin. Sqft 3726
Originating Board Space Coast MLS (Space Coast Association of REALTORS®)
Year Built 1990
Tax Year 2024
Lot Size 1.000 Acres
Acres 1.0
Property Description
new stainless steel appliances, and an oversized island—flows into a soaring two-story great room complete with a cozy gas fireplace and a custom wet bar, perfect for entertaining. A newly resurfaced stadium-sized clay tennis court offers a unique recreational feature, right at home, for avid tennis players.
Inside, the home includes a dedicated home office and a versatile bonus room, providing flexible spaces for work, play, or relaxation. Upper-level glass railings give an unobstructed view of the impressive great room below, while ceiling fans in all bedrooms and the family room enhance comfort throughout. The primary bedroom suite is a luxurious retreat, with its own private balcony overlooking the private 1 acre lot. As you step inside, you'll find three spacious bedrooms and two bathrooms conveniently located on the ground floor, one of which is an en suite, offering added privacy and convenience. Upstairs, you'll discover the luxurious master suite, a peaceful retreat that's perfect for unwinding after a long day.
Step outside to your resort-style oasis, where the heated pool and spa are framed by built-in stone planter boxes and a striking stacked-stone waterfall. Surrounded by mature trees, plants, and shrubs, the beautifully landscaped yard ensures privacy and a peaceful atmosphere. With a low HOA that includes access to Honeymoon Lake and a community dock, this home offers a rare blend of luxury, convenience, and resort-like amenities for the ultimate lifestyle.
Location
State FL
County Brevard
Area 253 - S Merritt Island
Direction From Tropical Trail, turn west on Hilltop Ln. Right at Crooked Mile, first left into Still Waters Community. 3rd house on on the left.
Interior
Interior Features Built-in Features, Ceiling Fan(s), Kitchen Island, Pantry, Split Bedrooms, Walk-In Closet(s), Wet Bar
Heating Central, Electric, Heat Pump
Cooling Central Air, Electric
Flooring Carpet, Marble, Tile, Vinyl
Fireplaces Number 1
Fireplaces Type Gas
Furnishings Unfurnished
Fireplace Yes
Appliance Dishwasher, Disposal, Electric Water Heater, Gas Cooktop, Gas Range, Ice Maker, Microwave, Plumbed For Ice Maker, Refrigerator
Laundry Lower Level
Exterior
Exterior Feature Fire Pit, Tennis Court(s)
Parking Features Attached, Garage Door Opener
Garage Spaces 3.0
Pool Electric Heat, Fenced, Heated, In Ground, Screen Enclosure, Waterfall
Utilities Available Cable Available, Cable Connected, Electricity Available, Electricity Connected, Natural Gas Available, Natural Gas Connected, Sewer Available, Sewer Connected, Water Available
Amenities Available Boat Dock, Boat Slip
Roof Type Tile
Present Use Residential,Single Family
Street Surface Asphalt
Porch Screened
Garage Yes
Private Pool Yes
Building
Lot Description Dead End Street, Many Trees, Sprinklers In Front, Sprinklers In Rear
Faces West
Story 2
Sewer Septic Tank
Water Well
Architectural Style Other
Level or Stories Two
Additional Building Gazebo, Tennis Court(s)
New Construction No
Schools
Elementary Schools Tropical
High Schools Merritt Island
Others
Pets Allowed Yes
HOA Name Still Waters
Senior Community No
Tax ID 25-37-30-51-00000.0-0003.00
Security Features Smoke Detector(s)
Acceptable Financing Cash, Conventional, VA Loan
Listing Terms Cash, Conventional, VA Loan
Special Listing Condition Standard






