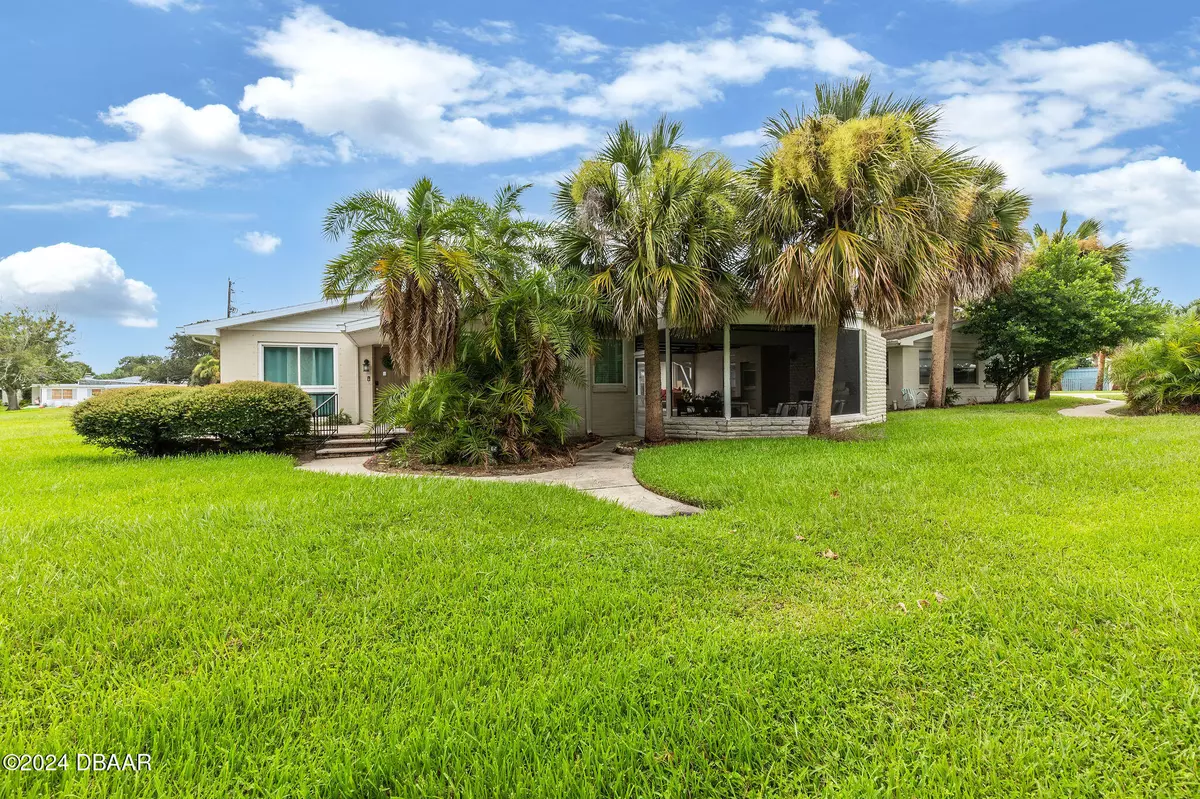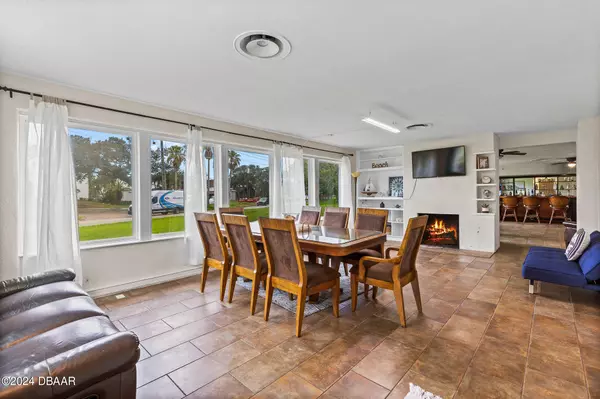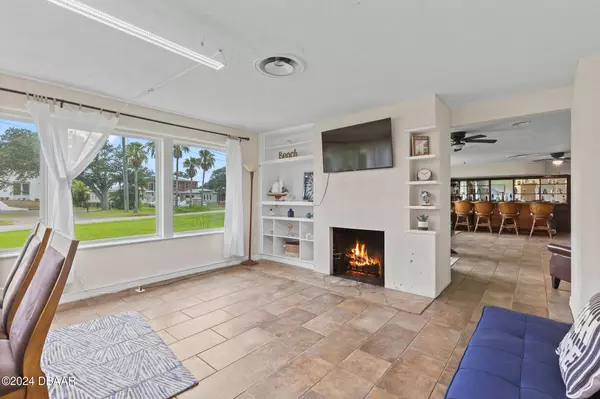1175 John Anderson DR Ormond Beach, FL 32176
6 Beds
6 Baths
4,211 SqFt
UPDATED:
11/13/2024 04:10 AM
Key Details
Property Type Single Family Home
Sub Type Single Family Residence
Listing Status Active Under Contract
Purchase Type For Sale
Square Footage 4,211 sqft
Price per Sqft $184
Subdivision Not On List
MLS Listing ID 1204806
Style Multi Generational,Ranch
Bedrooms 6
Full Baths 5
Half Baths 1
Originating Board Daytona Beach Area Association of REALTORS®
Year Built 1952
Annual Tax Amount $13,535
Lot Size 0.623 Acres
Lot Dimensions 0.62
Property Description
Location
State FL
County Volusia
Community Not On List
Direction From Granada Blvd (beachside) go north on John Anderson Dr 2.2 miles to 1175 on right. Driveway and garage is accessed from River Dr.
Interior
Interior Features Breakfast Bar, Built-in Features, Ceiling Fan(s), Eat-in Kitchen, Guest Suite, His and Hers Closets, In-Law Floorplan, Jack and Jill Bath, Open Floorplan, Pantry, Primary Bathroom - Tub with Shower, Primary Bathroom -Tub with Separate Shower, Split Bedrooms, Walk-In Closet(s), Wet Bar, Other
Heating Central, Electric
Cooling Central Air, Multi Units
Fireplaces Type Outside, Wood Burning
Fireplace Yes
Exterior
Exterior Feature Courtyard, Fire Pit, Outdoor Kitchen
Parking Features Additional Parking, Attached, Garage, RV Access/Parking
Garage Spaces 2.0
Utilities Available Cable Available, Electricity Connected, Sewer Connected, Water Connected
Roof Type Shingle
Porch Covered, Patio, Screened, Side Porch
Total Parking Spaces 2
Garage Yes
Building
Lot Description Corner Lot
Foundation Slab
Water Public
Architectural Style Multi Generational, Ranch
Structure Type Block,Concrete
New Construction No
Others
Senior Community No
Tax ID 4203-09-00-0420
Acceptable Financing Cash, Conventional, Owner May Carry
Listing Terms Cash, Conventional, Owner May Carry





