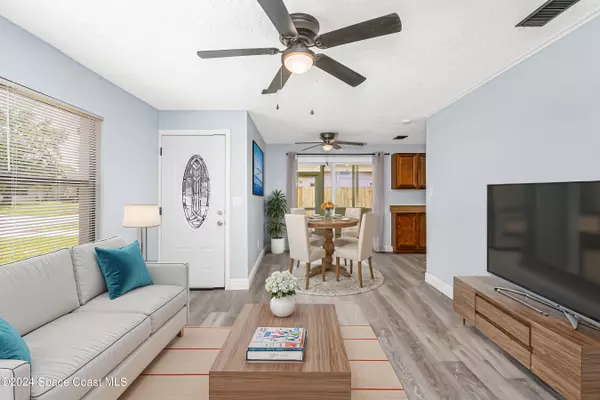1850 Cowan DR Titusville, FL 32796
3 Beds
1 Bath
832 SqFt
UPDATED:
01/10/2025 09:23 PM
Key Details
Property Type Single Family Home
Sub Type Single Family Residence
Listing Status Active
Purchase Type For Sale
Square Footage 832 sqft
Price per Sqft $278
Subdivision Westwood Villas 2Nd Addn
MLS Listing ID 1027116
Style Mid Century Modern
Bedrooms 3
Full Baths 1
HOA Y/N No
Total Fin. Sqft 832
Originating Board Space Coast MLS (Space Coast Association of REALTORS®)
Year Built 1961
Annual Tax Amount $1,870
Tax Year 2022
Lot Size 9,148 Sqft
Acres 0.21
Property Description
Not only does this home look fantastic, but it also comes with significant recent upgrades for peace of mind: a NEW Roof installed October 2024, a NEW septic system installed in 2021, a new HVAC system in 2022, and NEW electrical panel, UPDATED kitchen and bath with NEW LVT and NEW tile, FRESH interior and exterior paint, featuring adorable wood shutters complemented by easy to maintain landscaping. Step inside to a bright, open floor plan that seamlessly blends the living and dining areas, creating a spacious and welcoming environment. The kitchen and living spaces flow effortlessly, making this home perfect for both everyday living and entertaining guests. The recently updated bathroom features sleek new tile and fixtures, adding a fresh, stylish touch. Inside, you'll also find fresh, neutral-tone paint throughout, along with a new sliding glass door that opens to the screened porch and convenient laundry room.
With easy access to highways, shopping, dining, and top-rated schools, this home offers the perfect combination of style, comfort, and convenience. Don't miss the opportunity to make it yours!
Location
State FL
County Brevard
Area 102 - Mims/Tville Sr46 - Garden
Direction From I95, exit 220. Take 406E, turn left on Singleton Ave, right on Westwood Dr, left on Cowan Dr. The property is on your left.
Interior
Interior Features Ceiling Fan(s), Open Floorplan, Smart Thermostat
Heating Central, Electric
Cooling Central Air
Flooring Vinyl
Furnishings Unfurnished
Appliance Electric Range, Freezer, Microwave, Refrigerator
Laundry Electric Dryer Hookup, Washer Hookup
Exterior
Exterior Feature ExteriorFeatures
Parking Features Attached Carport
Carport Spaces 1
Fence Back Yard, Chain Link, Fenced, Wood
Utilities Available Electricity Connected, Water Connected
Roof Type Shingle
Present Use Single Family
Street Surface Paved
Porch Covered, Porch, Screened
Road Frontage City Street
Garage No
Private Pool No
Building
Lot Description Few Trees
Faces East
Story 1
Sewer Septic Tank
Water Public
Architectural Style Mid Century Modern
New Construction No
Schools
Elementary Schools Mims
High Schools Astronaut
Others
Senior Community No
Tax ID 21-35-20-54-0000c.0-0011.00
Acceptable Financing Cash, Conventional, FHA, VA Loan
Listing Terms Cash, Conventional, FHA, VA Loan
Special Listing Condition Standard






