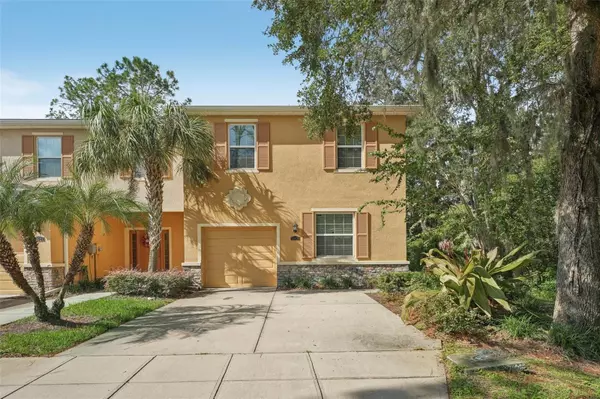
13926 SNAPPER FIN LN Tampa, FL 33637
3 Beds
3 Baths
1,704 SqFt
OPEN HOUSE
Sat Oct 19, 12:00pm - 2:00pm
UPDATED:
10/12/2024 02:48 PM
Key Details
Property Type Townhouse
Sub Type Townhouse
Listing Status Active
Purchase Type For Sale
Square Footage 1,704 sqft
Price per Sqft $205
Subdivision Hidden River Twnhms Ph 2
MLS Listing ID TB8309364
Bedrooms 3
Full Baths 2
Half Baths 1
HOA Fees $710/qua
HOA Y/N Yes
Originating Board Stellar MLS
Year Built 2015
Annual Tax Amount $4,676
Lot Size 2,178 Sqft
Acres 0.05
Property Description
Location
State FL
County Hillsborough
Community Hidden River Twnhms Ph 2
Zoning PD-A
Rooms
Other Rooms Breakfast Room Separate, Great Room, Inside Utility
Interior
Interior Features Kitchen/Family Room Combo, PrimaryBedroom Upstairs, Split Bedroom, Walk-In Closet(s), Window Treatments
Heating Electric
Cooling Central Air
Flooring Laminate
Fireplace false
Appliance Dishwasher, Dryer, Microwave, Range, Refrigerator, Washer
Laundry Inside, Laundry Room, Upper Level
Exterior
Exterior Feature Sidewalk, Sliding Doors
Garage Spaces 1.0
Community Features Deed Restrictions, Fitness Center, Gated Community - No Guard, Pool, Sidewalks
Utilities Available BB/HS Internet Available, Cable Available, Fiber Optics
Waterfront false
Roof Type Shingle
Attached Garage true
Garage true
Private Pool No
Building
Story 2
Entry Level Two
Foundation Slab
Lot Size Range 0 to less than 1/4
Sewer Public Sewer
Water Public
Structure Type Stucco
New Construction false
Others
Pets Allowed Breed Restrictions, Yes
HOA Fee Include Pool
Senior Community No
Ownership Fee Simple
Monthly Total Fees $236
Acceptable Financing Cash, Conventional, FHA, VA Loan
Membership Fee Required Required
Listing Terms Cash, Conventional, FHA, VA Loan
Special Listing Condition None







