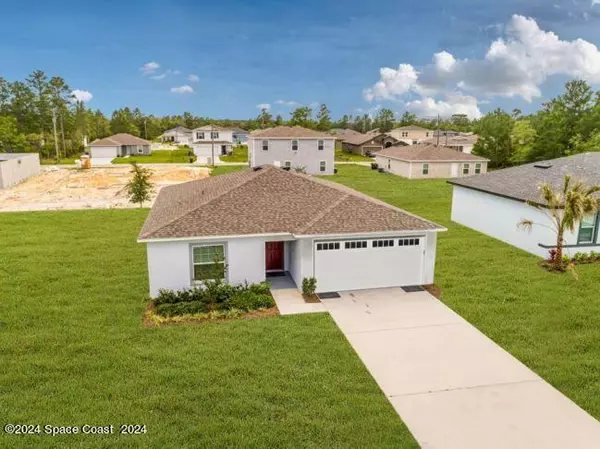1140 Hanson AVE SW Palm Bay, FL 32908
3 Beds
2 Baths
1,443 SqFt
UPDATED:
11/28/2024 12:57 AM
Key Details
Property Type Single Family Home
Sub Type Single Family Residence
Listing Status Active
Purchase Type For Sale
Square Footage 1,443 sqft
Price per Sqft $200
Subdivision Port Malabar Unit 32
MLS Listing ID 1026786
Style Ranch
Bedrooms 3
Full Baths 2
HOA Y/N No
Total Fin. Sqft 1443
Originating Board Space Coast MLS (Space Coast Association of REALTORS®)
Annual Tax Amount $162
Tax Year 2023
Lot Size 10,019 Sqft
Acres 0.23
Property Description
In this popular floor plan, you will find the family room extends off of the kitchen and dining area nook. The owner's suite offers a large walk-in closet and owner bathroom. The two additional bedrooms are located at the front of the home for added privacy convenient to second full bathroom. With 1,443 finished square feet of space, it's a great option for many new home buyers.
Location
State FL
County Brevard
Area 345 - Sw Palm Bay
Direction rom I-95 North, start by merging onto I-95 N and taking Exit 173 for Malabar Road (FL-514) heading west. Continue on Malabar Road until you reach Minton Road, where you'll turn right and head north. After a short distance, turn left onto Palm Bay Road, then right onto San Filippo Drive. Finally, turn left onto Hanson Ave SW and continue , the home will be on your left.
Rooms
Primary Bedroom Level Main
Bedroom 2 Main
Bedroom 3 Main
Dining Room Main
Kitchen Main
Interior
Interior Features Eat-in Kitchen, Entrance Foyer, Kitchen Island, Open Floorplan, Pantry, Primary Bathroom - Shower No Tub, Primary Downstairs, Walk-In Closet(s)
Heating Central, Electric
Cooling Central Air, Electric
Flooring Carpet, Tile
Furnishings Unfurnished
Appliance Disposal, Electric Oven, Electric Range, ENERGY STAR Qualified Dishwasher, ENERGY STAR Qualified Water Heater, Microwave
Laundry Electric Dryer Hookup, Washer Hookup
Exterior
Exterior Feature Storm Shutters
Parking Features Attached, Garage
Garage Spaces 2.0
Utilities Available Cable Available
Roof Type Shingle
Present Use Residential,Single Family
Street Surface Paved
Porch Patio
Garage Yes
Private Pool No
Building
Lot Description Other
Faces East
Story 1
Sewer Septic Tank
Water Well
Architectural Style Ranch
Level or Stories One
New Construction Yes
Schools
Elementary Schools Westside
High Schools Bayside
Others
Pets Allowed Yes
Senior Community No
Tax ID 29-36-12-Kk-01631.0-0019.00
Acceptable Financing Cash, Conventional, FHA, VA Loan
Listing Terms Cash, Conventional, FHA, VA Loan
Special Listing Condition Standard






