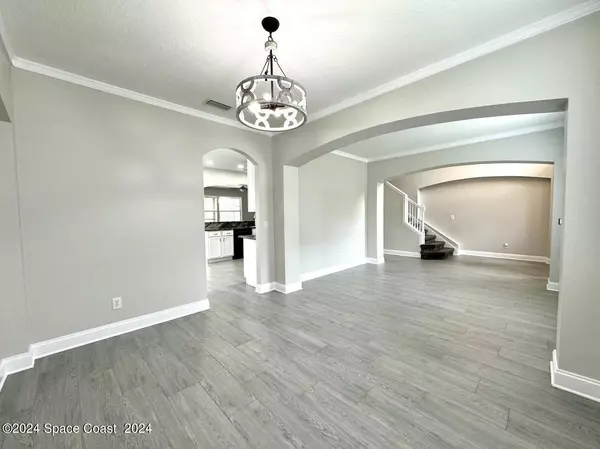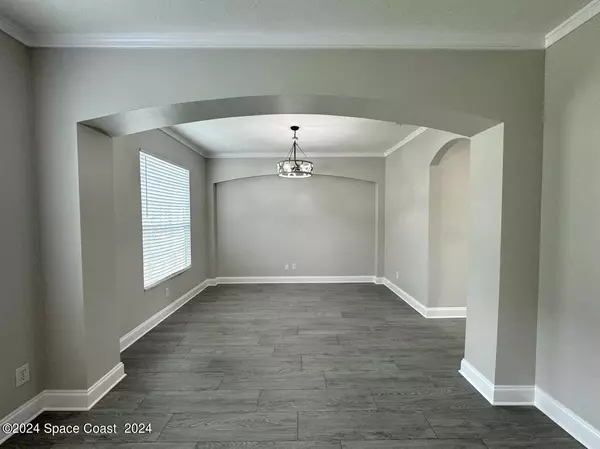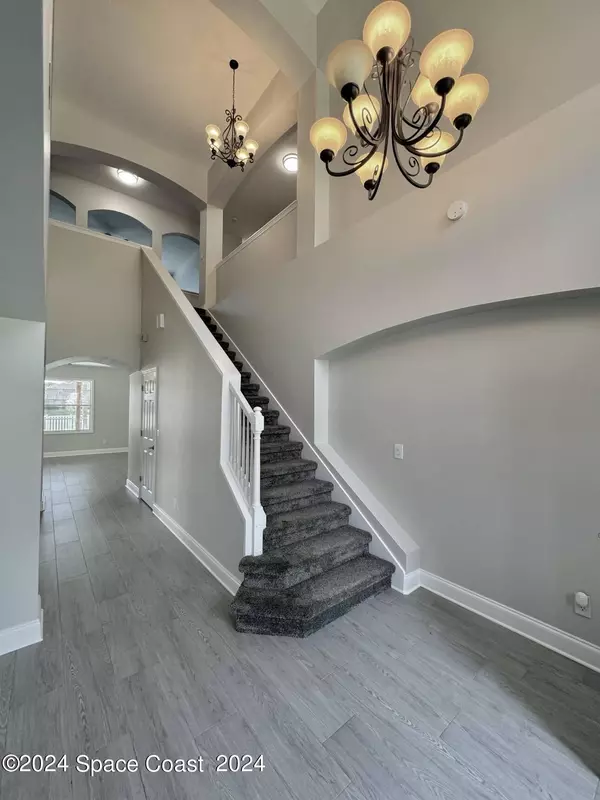4005 Fenrose CIR Melbourne, FL 32940
5 Beds
3 Baths
3,640 SqFt
UPDATED:
12/16/2024 09:45 PM
Key Details
Property Type Single Family Home
Sub Type Single Family Residence
Listing Status Active Under Contract
Purchase Type For Sale
Square Footage 3,640 sqft
Price per Sqft $207
Subdivision Grand Haven Phase 1
MLS Listing ID 1026710
Style Traditional
Bedrooms 5
Full Baths 3
HOA Fees $495/ann
HOA Y/N Yes
Total Fin. Sqft 3640
Originating Board Space Coast MLS (Space Coast Association of REALTORS®)
Year Built 2002
Annual Tax Amount $5,306
Tax Year 2023
Lot Size 8,712 Sqft
Acres 0.2
Property Description
Location
State FL
County Brevard
Area 320 - Pineda/Lake Washington
Direction Pineda & Wickham. West on Wickham. Left on Esturary,left on Orchard, right on Fenrose. Home on left.
Interior
Interior Features Breakfast Bar, Breakfast Nook, Ceiling Fan(s), Vaulted Ceiling(s), Walk-In Closet(s)
Heating Central
Cooling Central Air
Flooring Carpet, Tile, Vinyl
Furnishings Unfurnished
Appliance Dishwasher, Electric Range, Microwave
Laundry Upper Level
Exterior
Exterior Feature ExteriorFeatures
Parking Features Attached, Garage
Garage Spaces 2.0
Fence Back Yard, Vinyl
Pool In Ground
Utilities Available Cable Available, Sewer Connected, Water Connected
Amenities Available Basketball Court, Jogging Path, Park, Pickleball, Playground, Tennis Court(s)
Roof Type Shingle
Present Use Single Family
Street Surface Asphalt
Porch Porch, Screened
Garage Yes
Private Pool Yes
Building
Lot Description Cleared
Faces North
Story 2
Sewer Public Sewer
Water Public
Architectural Style Traditional
New Construction No
Schools
Elementary Schools Longleaf
High Schools Viera
Others
HOA Name Keys Property Management
Senior Community No
Tax ID 26-36-26-Sj-0000q.0-0015.00
Acceptable Financing Cash, Conventional, VA Loan
Listing Terms Cash, Conventional, VA Loan
Special Listing Condition Standard






