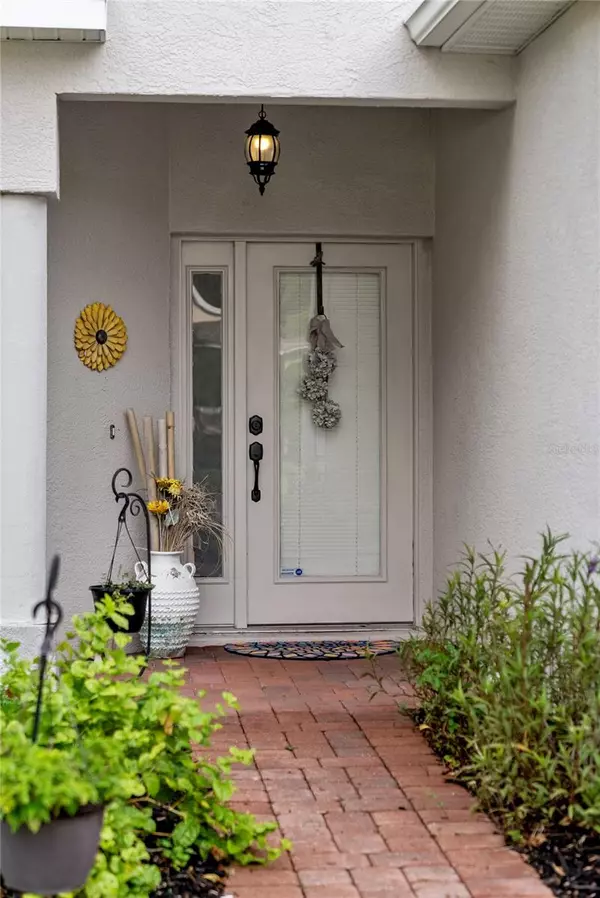7160 SPIKERUSH CT Lakewood Ranch, FL 34202
3 Beds
2 Baths
1,541 SqFt
UPDATED:
12/23/2024 09:12 PM
Key Details
Property Type Single Family Home
Sub Type Single Family Residence
Listing Status Active
Purchase Type For Sale
Square Footage 1,541 sqft
Price per Sqft $323
Subdivision Riverwalk Village Cypress Banks Sp H 1&2
MLS Listing ID A4625067
Bedrooms 3
Full Baths 2
HOA Fees $92/ann
HOA Y/N Yes
Originating Board Stellar MLS
Year Built 2000
Annual Tax Amount $7,197
Lot Size 6,534 Sqft
Acres 0.15
Lot Dimensions 52x125
Property Description
Location
State FL
County Manatee
Community Riverwalk Village Cypress Banks Sp H 1&2
Zoning PDR/WPE/
Interior
Interior Features Ceiling Fans(s), High Ceilings, Kitchen/Family Room Combo, Solid Surface Counters, Split Bedroom, Stone Counters, Thermostat, Walk-In Closet(s), Window Treatments
Heating Central, Electric
Cooling Central Air
Flooring Carpet, Ceramic Tile, Wood
Fireplace false
Appliance Bar Fridge, Built-In Oven, Cooktop, Dishwasher, Disposal, Dryer, Exhaust Fan, Gas Water Heater, Microwave, Washer
Laundry Electric Dryer Hookup, Inside, Laundry Room, Washer Hookup
Exterior
Exterior Feature Garden, Irrigation System, Private Mailbox, Sidewalk, Sliding Doors
Garage Spaces 2.0
Fence Vinyl
Pool Chlorine Free, Deck, Heated, In Ground, Screen Enclosure
Utilities Available BB/HS Internet Available, Electricity Connected, Natural Gas Connected, Sewer Connected, Street Lights, Water Connected
Roof Type Shingle
Attached Garage true
Garage true
Private Pool Yes
Building
Story 1
Entry Level One
Foundation Slab
Lot Size Range 0 to less than 1/4
Sewer Public Sewer
Water Public
Structure Type Block
New Construction false
Schools
Elementary Schools Robert E Willis Elementary
Middle Schools Nolan Middle
High Schools Lakewood Ranch High
Others
Pets Allowed No
Senior Community No
Ownership Fee Simple
Monthly Total Fees $7
Acceptable Financing Cash, Conventional, FHA, VA Loan
Membership Fee Required Required
Listing Terms Cash, Conventional, FHA, VA Loan
Special Listing Condition None






