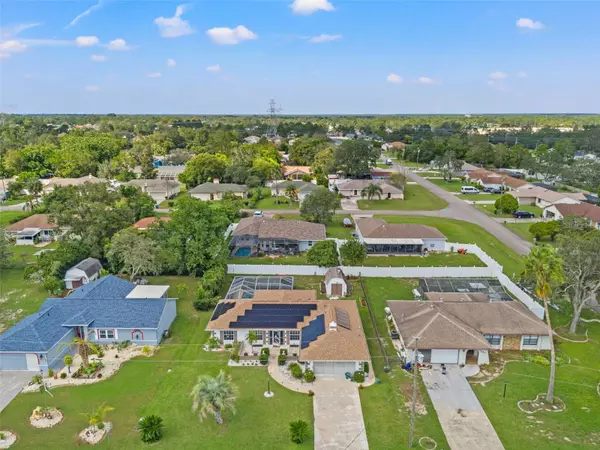3077 ARDENWOOD DR Spring Hill, FL 34609
2 Beds
2 Baths
1,662 SqFt
UPDATED:
11/17/2024 12:06 AM
Key Details
Property Type Single Family Home
Sub Type Single Family Residence
Listing Status Active
Purchase Type For Sale
Square Footage 1,662 sqft
Price per Sqft $163
Subdivision Spring Hill
MLS Listing ID W7868639
Bedrooms 2
Full Baths 2
HOA Y/N No
Originating Board Stellar MLS
Year Built 1987
Annual Tax Amount $3,299
Lot Size 10,018 Sqft
Acres 0.23
Property Description
Step outside to enjoy your very own tropical oasis! The completely screened-in pool and patio area provides the perfect retreat for relaxation or entertaining, surrounded by lush, vibrant landscaping that transports you to paradise.
This is an opportunity you don’t want to miss – schedule your showing today and make this oasis your own!
Location
State FL
County Hernando
Community Spring Hill
Zoning RES
Rooms
Other Rooms Breakfast Room Separate, Inside Utility
Interior
Interior Features Ceiling Fans(s), Kitchen/Family Room Combo, Living Room/Dining Room Combo, Primary Bedroom Main Floor, Solid Surface Counters
Heating Central, Electric
Cooling Central Air
Flooring Carpet, Linoleum, Luxury Vinyl
Fireplace false
Appliance Cooktop, Dishwasher, Electric Water Heater, Microwave, Range, Refrigerator, Tankless Water Heater
Laundry Electric Dryer Hookup, Laundry Room, Washer Hookup
Exterior
Exterior Feature Garden, Rain Gutters, Sliding Doors
Parking Features Driveway
Garage Spaces 2.0
Pool In Ground, Screen Enclosure, Tile
Utilities Available BB/HS Internet Available, Cable Available, Electricity Available, Solar, Water Available
Roof Type Shingle
Porch Covered, Patio, Rear Porch, Screened
Attached Garage true
Garage true
Private Pool Yes
Building
Lot Description Paved
Entry Level One
Foundation Slab
Lot Size Range 0 to less than 1/4
Sewer Septic Tank
Water Public
Architectural Style Patio Home
Structure Type Block,Stucco
New Construction false
Schools
Elementary Schools J.D. Floyd Elementary School
Middle Schools Powell Middle
High Schools Frank W Springstead
Others
Senior Community No
Ownership Fee Simple
Acceptable Financing Cash, Conventional, FHA, VA Loan
Listing Terms Cash, Conventional, FHA, VA Loan
Special Listing Condition None






