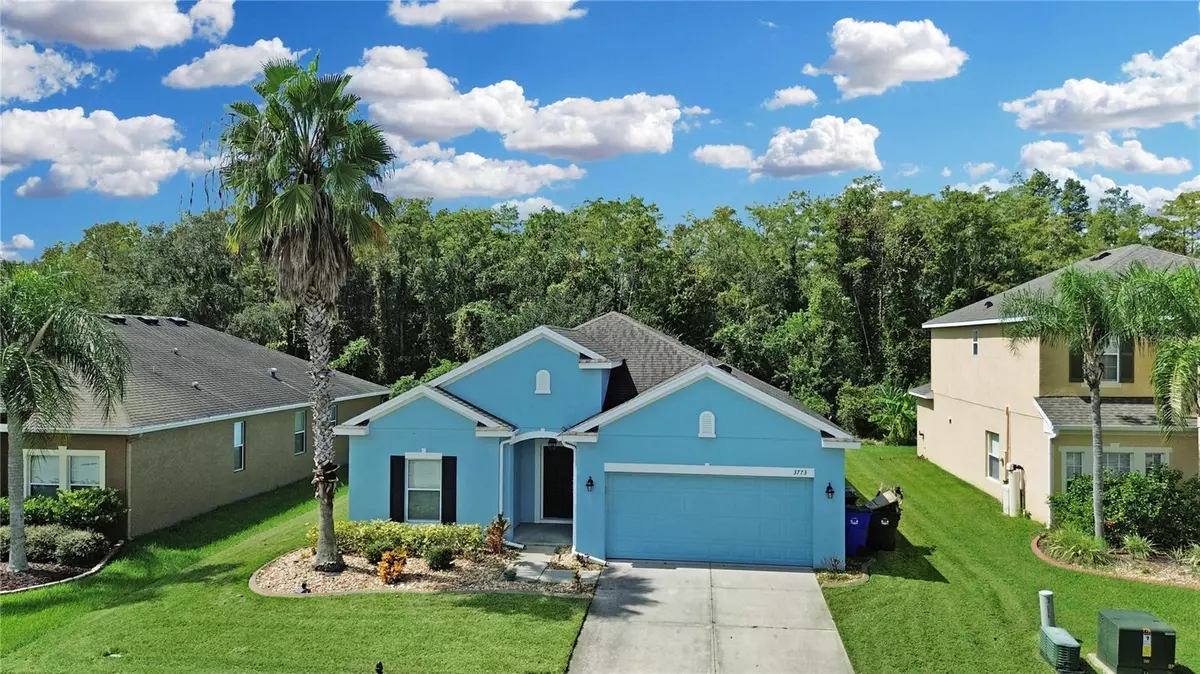Address not disclosed Saint Cloud, FL 34772
4 Beds
2 Baths
1,859 SqFt
UPDATED:
12/03/2024 11:26 PM
Key Details
Property Type Single Family Home
Sub Type Single Family Residence
Listing Status Active
Purchase Type For Rent
Square Footage 1,859 sqft
Subdivision Esprit Ph 01
MLS Listing ID O6246357
Bedrooms 4
Full Baths 2
HOA Y/N No
Originating Board Stellar MLS
Year Built 2010
Lot Size 7,840 Sqft
Acres 0.18
Property Description
Living in Esprit comes with the added benefit of fantastic community amenities, including a pool, a park, and scenic trails perfect for outdoor activities. The home is also conveniently located near highly-rated schools, including Hickory Tree Elementary, Middle School AA, and Harmony High School, and close to the Florida Turnpike. Don't miss out on the opportunity to make this gem your own!
Location
State FL
County Osceola
Community Esprit Ph 01
Interior
Interior Features Ceiling Fans(s), Eat-in Kitchen, Kitchen/Family Room Combo, Living Room/Dining Room Combo, Open Floorplan, Stone Counters, Walk-In Closet(s), Window Treatments
Heating Central
Cooling Central Air
Flooring Carpet, Ceramic Tile
Furnishings Unfurnished
Fireplace false
Appliance Dishwasher, Dryer, Microwave, Range, Refrigerator, Washer
Laundry Inside, Laundry Room
Exterior
Exterior Feature Irrigation System, Sliding Doors
Parking Features Driveway, Garage Door Opener, On Street
Garage Spaces 2.0
Pool Other
Community Features Park, Pool, Sidewalks
Utilities Available Cable Connected, Electricity Connected, Sewer Connected, Water Connected
Amenities Available Park, Pool, Trail(s)
View Trees/Woods
Attached Garage true
Garage true
Private Pool No
Building
Lot Description Conservation Area
Entry Level One
Sewer Public Sewer
Water Public
New Construction false
Schools
High Schools Harmony High
Others
Pets Allowed Breed Restrictions, Cats OK, Dogs OK, Monthly Pet Fee, Yes
Senior Community No
Pet Size Medium (36-60 Lbs.)
Num of Pet 2






