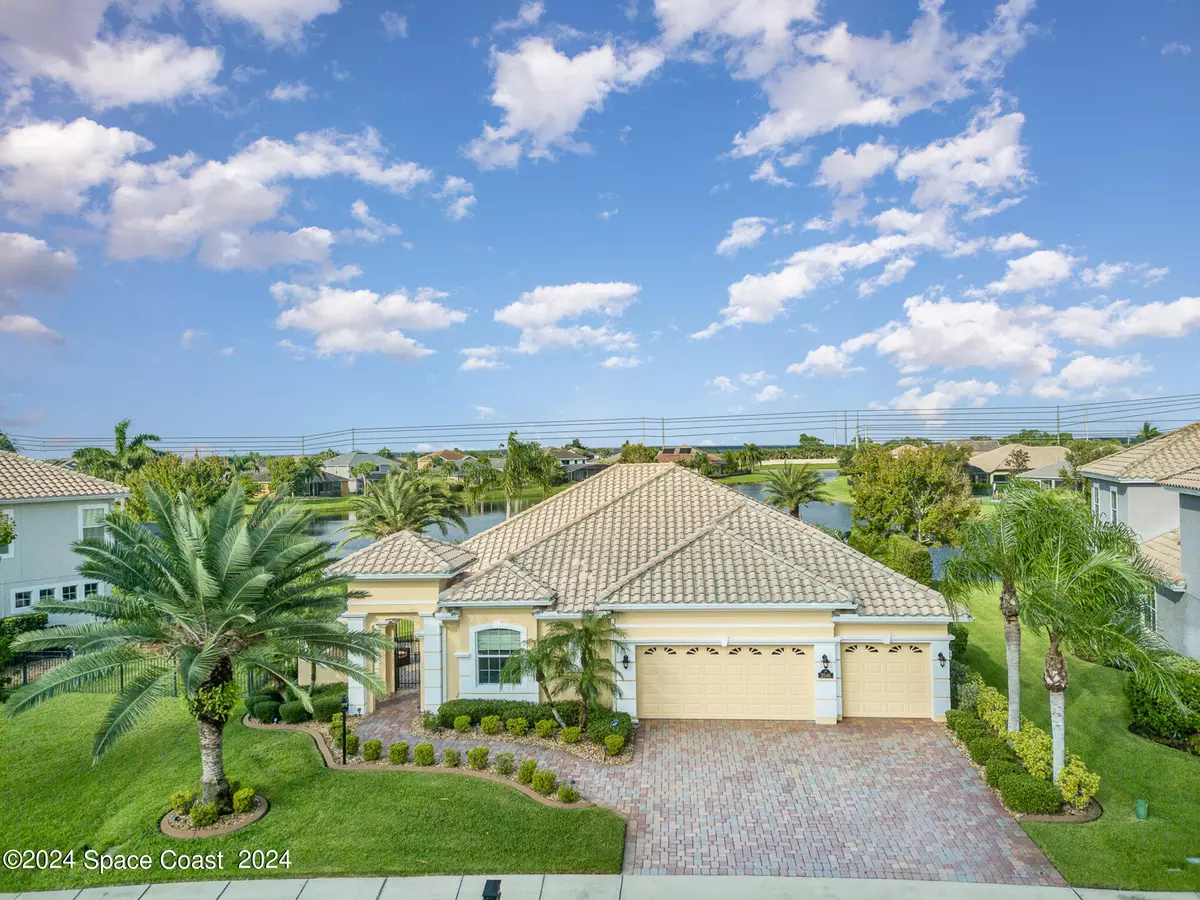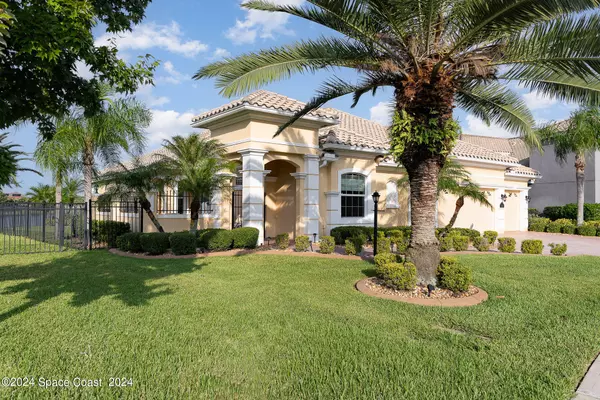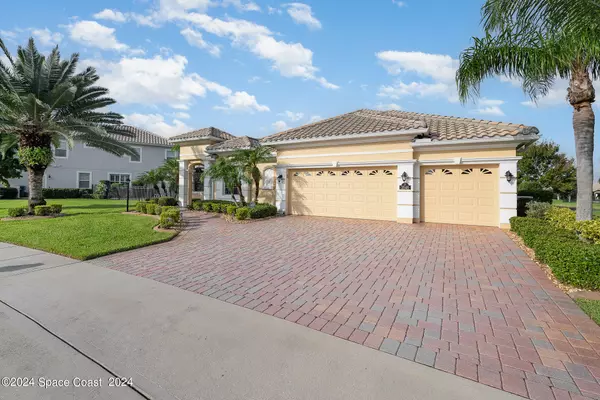3546 Ayrshire CIR Melbourne, FL 32940
4 Beds
3 Baths
3,110 SqFt
UPDATED:
12/18/2024 07:52 PM
Key Details
Property Type Single Family Home
Sub Type Single Family Residence
Listing Status Active
Purchase Type For Sale
Square Footage 3,110 sqft
Price per Sqft $273
Subdivision Chelford Subdivision
MLS Listing ID 1026128
Bedrooms 4
Full Baths 2
Half Baths 1
HOA Fees $636
HOA Y/N Yes
Total Fin. Sqft 3110
Originating Board Space Coast MLS (Space Coast Association of REALTORS®)
Year Built 2011
Annual Tax Amount $4,266
Tax Year 2022
Lot Size 10,890 Sqft
Acres 0.25
Property Description
Step inside and be greeted by an expansive open floor plan, drenched in natural light and adorned with high-end finishes. The oversized primary suite serves as a serene retreat with a spa-like en-suite bathroom, and breathtaking views of the serene waterscape.The large 2nd bedroom with cork flooring can be a great exercise room if desired and is pre-plumbed for a 3rd bathroom.
With a spacious three-car garage, you'll have ample storage and parking for your vehicles and recreational toys, enhancing the convenience of your everyday life.
Indulge in the ultimate lakefront lifestyle, where you'll enjoy sunset views and wildlife galore from your oversized picture window. Don't miss your opportunity to claim this extraordinary sanctuary today!
Location
State FL
County Brevard
Area 217 - Viera West Of I 95
Direction From I 95, use the Viera exit and head west on Viera Blvd. Cross thru Stadium Parkway. Turn left on Tavistock Dr and continue until you see the sign for Chelford on the right . Once inside of gate, turn left. House will be don on the left side.
Interior
Interior Features Breakfast Bar, Built-in Features, Ceiling Fan(s), Eat-in Kitchen, Kitchen Island, Pantry, Primary Bathroom - Shower No Tub, Smart Thermostat, Split Bedrooms, Walk-In Closet(s)
Heating Central, Electric
Cooling Central Air, Electric, Other
Flooring Tile, Wood, Other
Furnishings Unfurnished
Appliance Dishwasher, Disposal, Dryer, Electric Range, Electric Water Heater, Microwave, Refrigerator, Washer, Water Softener Owned
Laundry Electric Dryer Hookup, Washer Hookup
Exterior
Exterior Feature Courtyard, Impact Windows
Parking Features Garage, Garage Door Opener, Gated
Garage Spaces 3.0
Utilities Available Cable Available, Electricity Connected, Sewer Connected, Water Connected
Amenities Available Basketball Court, Gated, Jogging Path, Maintenance Grounds, Management - Full Time, Management - Off Site, Playground, Tennis Court(s)
View Lake
Roof Type Tile
Present Use Residential,Single Family
Street Surface Asphalt
Garage Yes
Private Pool No
Building
Lot Description Sprinklers In Front, Sprinklers In Rear
Faces East
Story 1
Sewer Public Sewer
Water Public
New Construction No
Schools
Elementary Schools Manatee
High Schools Viera
Others
HOA Name Tavstock District
Senior Community No
Tax ID 26-36-05-27-0000c.0-0003.00
Security Features Security Gate,Smoke Detector(s)
Acceptable Financing Cash, Conventional, FHA, VA Loan
Listing Terms Cash, Conventional, FHA, VA Loan
Special Listing Condition Standard






