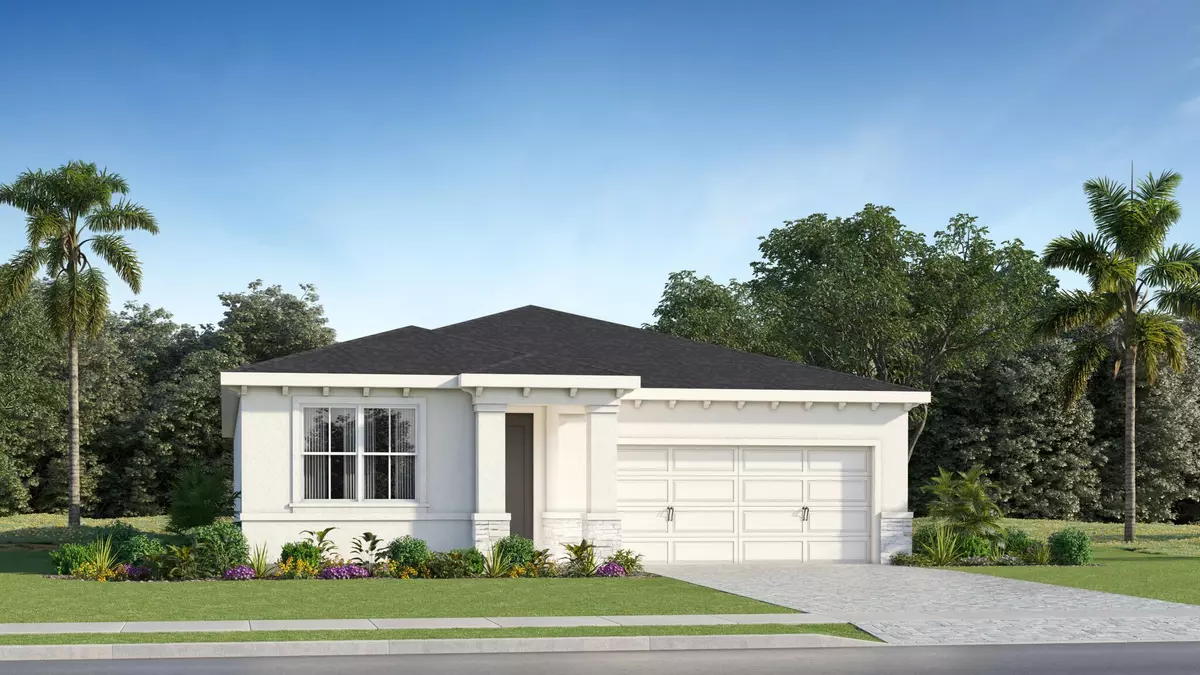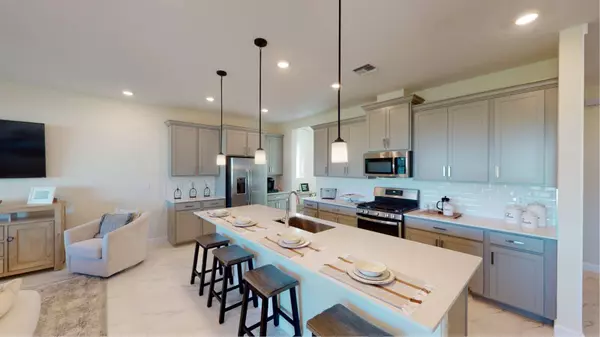1981 Marigold TRL NW Palm Bay, FL 32907
3 Beds
2 Baths
1,826 SqFt
UPDATED:
12/16/2024 09:30 PM
Key Details
Property Type Single Family Home
Sub Type Single Family Residence
Listing Status Pending
Purchase Type For Sale
Square Footage 1,826 sqft
Price per Sqft $230
MLS Listing ID 1025967
Bedrooms 3
Full Baths 2
HOA Fees $240/mo
HOA Y/N Yes
Total Fin. Sqft 1826
Originating Board Space Coast MLS (Space Coast Association of REALTORS®)
Year Built 2024
Tax Year 2023
Lot Size 6,098 Sqft
Acres 0.14
Property Description
Home to be constructed ~ Estimated Completion November 2024.
Location
State FL
County Brevard
Area 344 - Nw Palm Bay
Direction From Malabar Rd head West until stop sign at St John Heritage Parkway. Turn right. Head North for a mile, turn right onto Pace Drive. Welcome Home Center located in Edgewood Community on right.
Interior
Interior Features Breakfast Bar, Kitchen Island, Open Floorplan, Primary Bathroom - Shower No Tub
Heating Central, Electric
Cooling Central Air, Electric
Flooring Carpet, Tile
Furnishings Unfurnished
Appliance Dishwasher, Disposal, Electric Range, Electric Water Heater, Microwave
Laundry Electric Dryer Hookup, Washer Hookup
Exterior
Exterior Feature Impact Windows
Parking Features Attached, Garage, Garage Door Opener
Garage Spaces 2.0
Utilities Available Cable Connected, Electricity Connected, Sewer Connected, Water Connected
Amenities Available Gated, Maintenance Grounds, Management - Off Site, Other
Roof Type Shingle
Present Use Residential,Single Family
Porch Patio, Rear Porch
Garage Yes
Private Pool No
Building
Lot Description Sprinklers In Front, Sprinklers In Rear, Other
Faces South
Story 1
Sewer Public Sewer
Water Public
Level or Stories One
New Construction Yes
Schools
Elementary Schools Meadowlane
High Schools Heritage
Others
HOA Name Riverwood at Everlands Homeowners Assoc
HOA Fee Include Internet,Maintenance Grounds
Senior Community No
Tax ID 28-36-21-25-I-5
Acceptable Financing Cash, Conventional, FHA, VA Loan
Listing Terms Cash, Conventional, FHA, VA Loan
Special Listing Condition Standard






