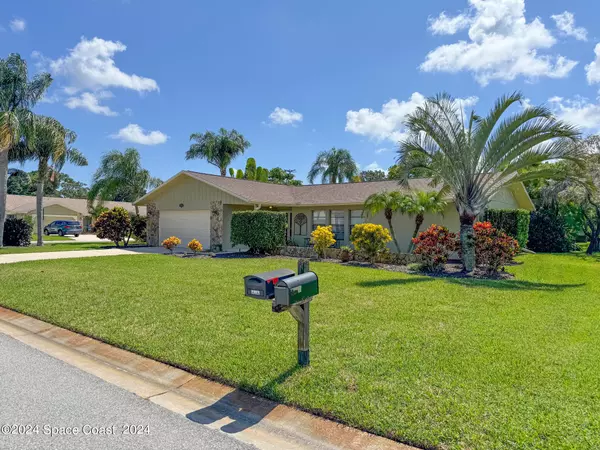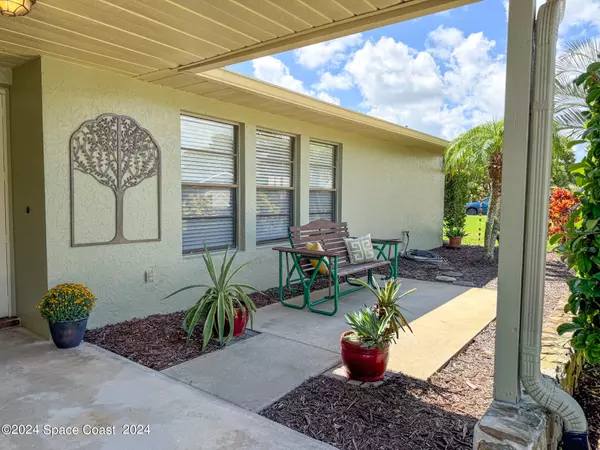1003 Cedarbrook CT Melbourne, FL 32940
3 Beds
2 Baths
1,668 SqFt
UPDATED:
12/23/2024 07:04 AM
Key Details
Property Type Single Family Home
Sub Type Single Family Residence
Listing Status Active
Purchase Type For Sale
Square Footage 1,668 sqft
Price per Sqft $269
Subdivision Sandy Run At Suntree
MLS Listing ID 1025815
Bedrooms 3
Full Baths 2
HOA Fees $245/ann
HOA Y/N Yes
Total Fin. Sqft 1668
Originating Board Space Coast MLS (Space Coast Association of REALTORS®)
Year Built 1981
Annual Tax Amount $1,608
Tax Year 2022
Lot Size 10,019 Sqft
Acres 0.23
Property Description
Step through elegant French double doors into a classic ranch-style layout. You'll find a generous formal living room and dining area, perfect for hosting family gatherings. The kitchen is complete with new appliances and flows seamlessly into a cozy family room. A convenient laundry room adds practicality, featuring ample cabinet storage and a utility sink.
Embrace the Florida lifestyle on your back porch with a perfect space for outdoor dining or unwinding.
Additional amenities include a full lawn sprinkler system and a hurricane-reinforced garage door for added peace of mind.
Don't miss the opportunity to make this Suntree home yours!
Location
State FL
County Brevard
Area 218 - Suntree S Of Wickham
Direction Traveling Northbound on US1 take a left onto Suntree BLVD. Continue to the light and take a right onto Wickham Rd. Take a left onto Pinehurst then a right onto Inverness Ave. Then a right onto Sandy run with an immediate left onto Cedar Brook Court. the home is on the left.
Interior
Interior Features Breakfast Bar, Ceiling Fan(s), Split Bedrooms
Heating Central
Cooling Central Air
Furnishings Negotiable
Appliance Dishwasher, Dryer, Electric Oven, Refrigerator
Exterior
Exterior Feature ExteriorFeatures
Parking Features Garage
Garage Spaces 2.0
Pool None
Utilities Available Cable Available, Electricity Connected, Sewer Connected, Water Connected
Amenities Available Maintenance Grounds
Roof Type Shingle
Present Use Residential
Porch Rear Porch, Screened
Garage Yes
Private Pool No
Building
Lot Description Corner Lot, Cul-De-Sac
Faces North
Story 1
Sewer Public Sewer
Water Public
New Construction No
Schools
Elementary Schools Suntree
High Schools Viera
Others
HOA Name Suntree
Senior Community No
Tax ID 26-36-14-03-00001.0-0007.00
Acceptable Financing Cash, Conventional, FHA, VA Loan
Listing Terms Cash, Conventional, FHA, VA Loan
Special Listing Condition Standard






