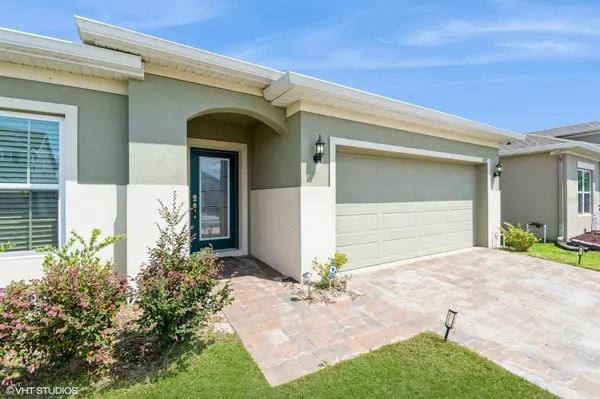592 JUPITER BEACH RD Groveland, FL 34736
4 Beds
2 Baths
1,812 SqFt
UPDATED:
12/25/2024 03:48 PM
Key Details
Property Type Single Family Home
Sub Type Single Family Residence
Listing Status Active
Purchase Type For Sale
Square Footage 1,812 sqft
Price per Sqft $209
Subdivision Preserve/Sunrise Ph 3
MLS Listing ID O6243767
Bedrooms 4
Full Baths 2
HOA Fees $194/qua
HOA Y/N Yes
Originating Board Stellar MLS
Year Built 2021
Annual Tax Amount $4,449
Lot Size 7,405 Sqft
Acres 0.17
Property Description
Location
State FL
County Lake
Community Preserve/Sunrise Ph 3
Interior
Interior Features Built-in Features, Ceiling Fans(s), Open Floorplan, Walk-In Closet(s)
Heating Central
Cooling Central Air
Flooring Tile
Fireplace false
Appliance Dishwasher, Dryer, Microwave, Range, Washer
Laundry Laundry Room
Exterior
Exterior Feature Garden, Other, Rain Gutters, Sliding Doors
Garage Spaces 2.0
Fence Vinyl
Utilities Available Cable Available, Electricity Available, Public, Sprinkler Meter, Street Lights, Water Available
Roof Type Shingle
Attached Garage true
Garage true
Private Pool No
Building
Entry Level One
Foundation Concrete Perimeter
Lot Size Range 0 to less than 1/4
Sewer Private Sewer
Water Public
Architectural Style Traditional
Structure Type Block
New Construction false
Schools
Elementary Schools Groveland Elem
Middle Schools Gray Middle
High Schools South Lake High
Others
Pets Allowed Yes
Senior Community No
Ownership Co-op
Monthly Total Fees $64
Acceptable Financing Cash, Conventional, FHA, VA Loan
Membership Fee Required Required
Listing Terms Cash, Conventional, FHA, VA Loan
Special Listing Condition None






