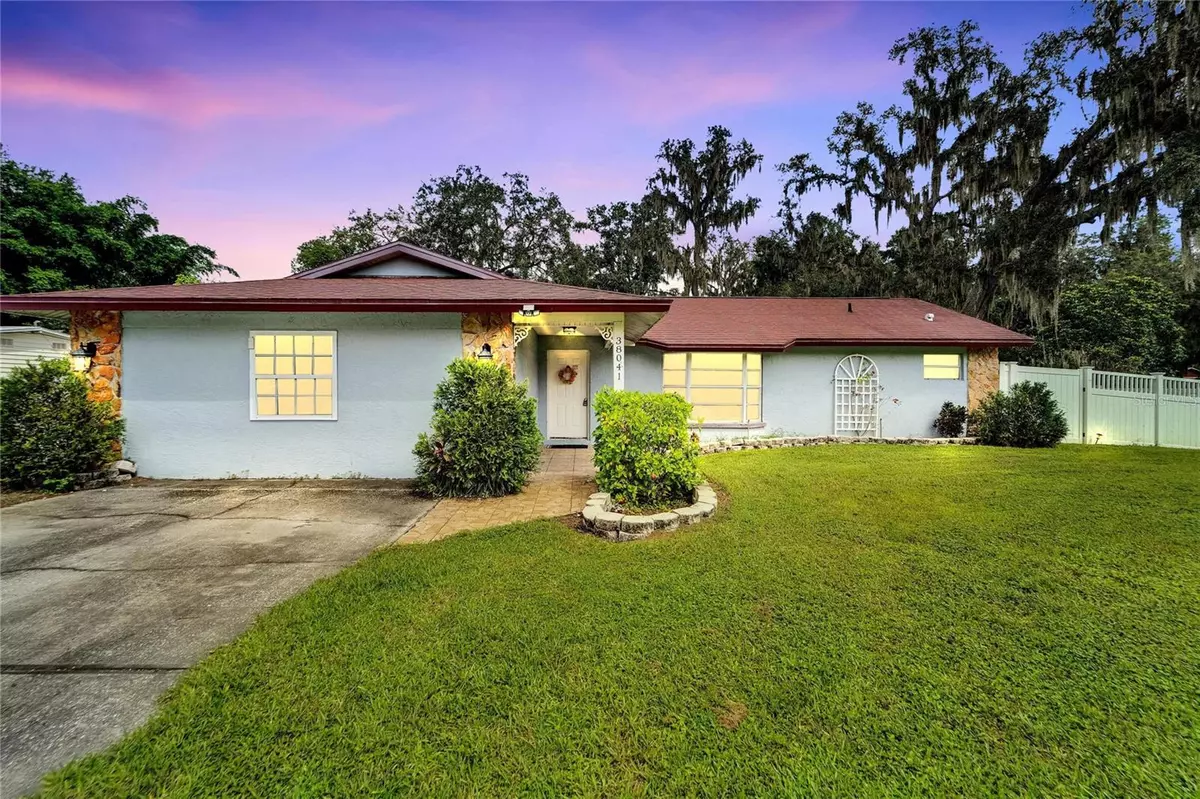38041 SALEM AVE Zephyrhills, FL 33541
3 Beds
2 Baths
1,934 SqFt
UPDATED:
11/22/2024 01:25 AM
Key Details
Property Type Single Family Home
Sub Type Single Family Residence
Listing Status Pending
Purchase Type For Sale
Square Footage 1,934 sqft
Price per Sqft $173
Subdivision Oak Ridge Heights
MLS Listing ID T3551921
Bedrooms 3
Full Baths 2
HOA Y/N No
Originating Board Stellar MLS
Year Built 1992
Annual Tax Amount $1,694
Lot Size 0.310 Acres
Acres 0.31
Property Description
Location
State FL
County Pasco
Community Oak Ridge Heights
Zoning R1
Interior
Interior Features Ceiling Fans(s), Crown Molding, L Dining, Primary Bedroom Main Floor, Solid Wood Cabinets, Split Bedroom, Walk-In Closet(s)
Heating Central
Cooling Central Air
Flooring Tile
Fireplace true
Appliance Dishwasher, Dryer, Microwave, Range, Refrigerator, Washer
Laundry Inside
Exterior
Exterior Feature French Doors, Garden, Private Mailbox, Storage
Parking Features Driveway
Fence Fenced, Vinyl
Pool Above Ground
Utilities Available Electricity Connected, Sprinkler Well, Water Available
Roof Type Shingle
Porch Front Porch, Patio, Rear Porch
Garage false
Private Pool Yes
Building
Story 1
Entry Level One
Foundation Slab
Lot Size Range 1/4 to less than 1/2
Sewer Septic Tank
Water Public
Structure Type Block,Concrete,Stucco
New Construction false
Others
Senior Community No
Ownership Fee Simple
Acceptable Financing Cash, Conventional, FHA, VA Loan
Listing Terms Cash, Conventional, FHA, VA Loan
Special Listing Condition None






