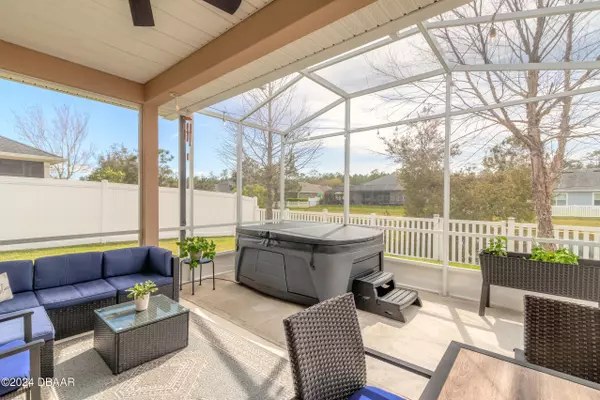48 Abacus AVE Ormond Beach, FL 32174
4 Beds
2 Baths
1,983 SqFt
UPDATED:
11/17/2024 07:36 PM
Key Details
Property Type Single Family Home
Sub Type Single Family Residence
Listing Status Active
Purchase Type For Sale
Square Footage 1,983 sqft
Price per Sqft $231
Subdivision Hunters Ridge
MLS Listing ID 1203670
Style Contemporary
Bedrooms 4
Full Baths 2
HOA Fees $34
Originating Board Daytona Beach Area Association of REALTORS®
Year Built 2016
Annual Tax Amount $3,838
Lot Size 8,969 Sqft
Lot Dimensions 0.21
Property Description
Location
State FL
County Volusia
Community Hunters Ridge
Direction From I-95- West on Granada Blvd- R on Tymber Creek- Left on Airport Rd- R on Leeway Trl- Left on Abacus
Interior
Interior Features Ceiling Fan(s), Open Floorplan, Pantry, Primary Bathroom -Tub with Separate Shower, Split Bedrooms, Walk-In Closet(s)
Heating Central, Heat Pump
Cooling Central Air
Exterior
Parking Features Attached, Garage, Garage Door Opener
Garage Spaces 3.0
Utilities Available Cable Connected, Electricity Connected, Sewer Connected, Water Connected
Amenities Available Clubhouse, Playground, Tennis Court(s)
Roof Type Shingle
Porch Porch, Rear Porch, Screened
Total Parking Spaces 3
Garage Yes
Building
Foundation Block
Water Public
Architectural Style Contemporary
Structure Type Block,Concrete,Stucco
New Construction No
Schools
High Schools Mainland
Others
Senior Community No
Tax ID 4123-11-00-3400
Acceptable Financing Cash, FHA, VA Loan
Listing Terms Cash, FHA, VA Loan





