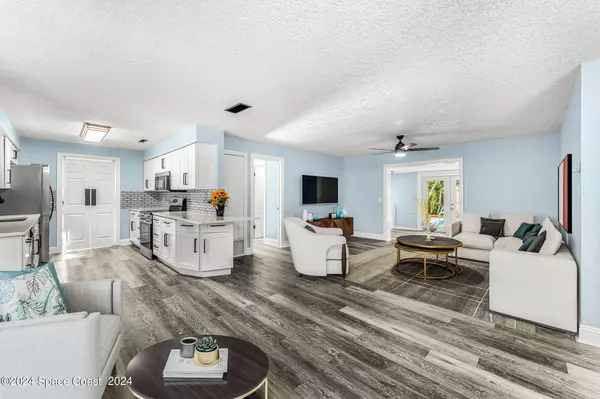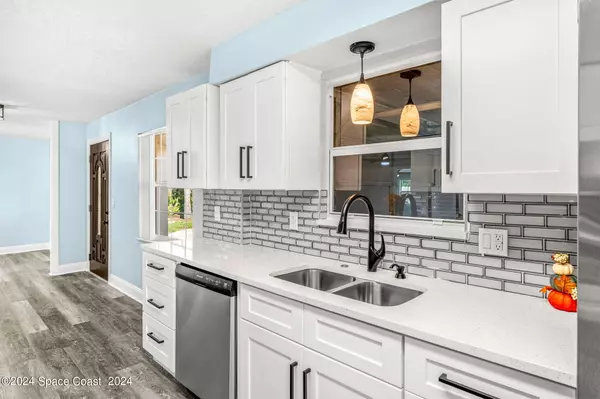975 Glenda DR Titusville, FL 32780
3 Beds
2 Baths
1,789 SqFt
UPDATED:
12/13/2024 07:42 PM
Key Details
Property Type Single Family Home
Sub Type Single Family Residence
Listing Status Active
Purchase Type For Sale
Square Footage 1,789 sqft
Price per Sqft $181
Subdivision Imperial Estates Unit 7
MLS Listing ID 1024293
Bedrooms 3
Full Baths 2
HOA Y/N No
Total Fin. Sqft 1789
Originating Board Space Coast MLS (Space Coast Association of REALTORS®)
Year Built 1966
Annual Tax Amount $787
Tax Year 2022
Lot Size 8,276 Sqft
Acres 0.19
Property Description
The open-concept, split floor plan is designed for both comfort and style, featuring a spacious living room, a cozy family room, and a dedicated dining area—perfect for family gatherings or entertaining guests. Double full-glass doors in the family room open to a serene backyard oasis, showcasing a sunny view of the sparkling pool and spa. This private retreat is surrounded by a new fence and includes a cabana with an efficiency kitchen—an ideal space for poolside entertaining or relaxing afternoons. The kitchen is a chef's delight, boasting brand-new cabinetry, elegant quartz countertops, and a stylish tile backsplash. Adjacent to the kitchen, the utility/mudroom offers ample storage and convenience, making it a practical addition for everyday living.
The primary ensuite is a versatile space, featuring an attached room perfect for a nursery, home office, or craft room, allowing for customization to suit your needs. This home also comes with modern updates, including all-new PVC PEX piping, sewer lines, and a tankless water heater for energy efficiency. The A/C system is 7 years old, and the home is all electric, but natural gas is accessible, adding even more value to this remarkable property.
Outdoor enthusiasts will love the easy access to nearby walking trails, perfect for morning jogs, evening strolls, or simply enjoying the natural beauty of the area. Whether you're exploring scenic paths or taking a short walk to the community park, this home is ideally situated for those who appreciate a balanced lifestyle of indoor comfort and outdoor adventure.
With thoughtful updates, access to walking trails, and an inviting atmosphere, this Titusville home offers the perfect blend of comfort, style, and functionality.
Location
State FL
County Brevard
Area 104 - Titusville Sr50 - Kings H
Direction From I-95, take exit 212/FL-407N in Titusville. Turn right on 405E/Columbia Blvd, then left on Sisson Rd, left on Margie Dr, right on Sharlene Dr, then left on Glenda Dr. Property is on your left.
Interior
Interior Features Built-in Features, Ceiling Fan(s), Open Floorplan, Primary Bathroom - Shower No Tub, Split Bedrooms
Heating Central, Electric
Cooling Central Air
Flooring Carpet, Vinyl
Furnishings Unfurnished
Appliance Dishwasher, Disposal, Electric Range, Microwave, Refrigerator, Tankless Water Heater
Laundry Electric Dryer Hookup, Washer Hookup
Exterior
Exterior Feature ExteriorFeatures
Parking Features Attached, Garage, Garage Door Opener
Garage Spaces 2.0
Fence Chain Link, Fenced, Wood
Utilities Available Electricity Connected, Water Connected
View Pool
Roof Type Shingle
Present Use Residential,Single Family
Street Surface Paved
Road Frontage City Street
Garage Yes
Private Pool No
Building
Lot Description Other
Faces North
Story 1
Sewer Public Sewer
Water Public
Level or Stories One
Additional Building Shed(s)
New Construction No
Schools
Elementary Schools Imperial Estates
High Schools Titusville
Others
Senior Community No
Tax ID 22-35-27-50-00015.0-0002.00
Security Features Smoke Detector(s)
Acceptable Financing Cash, Conventional, FHA, VA Loan
Listing Terms Cash, Conventional, FHA, VA Loan
Special Listing Condition Standard






