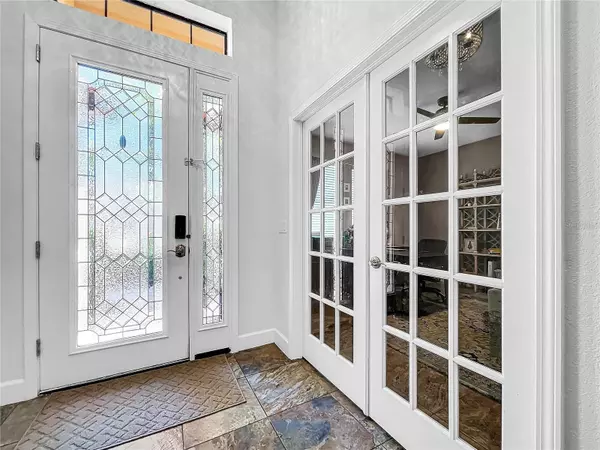4586 GRAND LAKESIDE DR Palm Harbor, FL 34684
5 Beds
3 Baths
2,857 SqFt
UPDATED:
01/05/2025 12:07 AM
Key Details
Property Type Single Family Home
Sub Type Single Family Residence
Listing Status Active
Purchase Type For Sale
Square Footage 2,857 sqft
Price per Sqft $314
Subdivision Grand Cypress On Lake Tarpon
MLS Listing ID TB8300287
Bedrooms 5
Full Baths 2
Half Baths 1
HOA Fees $420/qua
HOA Y/N Yes
Originating Board Stellar MLS
Year Built 2014
Annual Tax Amount $9,082
Lot Size 0.310 Acres
Acres 0.31
Property Description
Welcome to your dream home located in the exclusive gated community of Grand Cypress on Lake Tarpon! This freshly painted, well maintained 5-bedroom, 2.5-bathroom home offers the perfect blend of comfort, style, and convenience. Situated on a large lot with a beautifully landscaped yard, this home is an entertainer's paradise.
Inside, you'll find a functional layout. The kitchen is well-equipped with new appliances purchased in 2023, ideal for both everyday meals and entertaining guests. The living area is cozy and inviting, perfect for relaxing with family and friends. The master suite provides a comfortable retreat, with ample closet space and an en-suite bathroom that meets all your needs. The home office has stunning lake views, creating an inspiring work environment.
Outdoors, enjoy your own private oasis—a salt water pool surrounded by lush greenery, offering the ultimate in privacy. The expansive backyard has plenty of space for outdoor activities, gardening, or simply unwinding in your own secluded paradise.
Located just minutes from Highway US-19, this home allows easy access to local amenities, top-rated schools, and beautiful parks. Whether you're commuting to work or exploring the best of Palm Harbor, you'll love the convenience this location provides.
Don't miss the opportunity to make this exceptional property your forever home. Schedule a viewing today and experience all that this Palm Harbor gem provides!
Location
State FL
County Pinellas
Community Grand Cypress On Lake Tarpon
Zoning RPD-7.5
Interior
Interior Features Ceiling Fans(s), Crown Molding, High Ceilings, Primary Bedroom Main Floor, Thermostat, Vaulted Ceiling(s), Walk-In Closet(s), Window Treatments
Heating Gas
Cooling Central Air
Flooring Carpet, Tile, Vinyl
Furnishings Unfurnished
Fireplace false
Appliance Dishwasher, Dryer, Gas Water Heater, Microwave, Range, Refrigerator, Washer
Laundry Inside
Exterior
Exterior Feature Hurricane Shutters
Parking Features Electric Vehicle Charging Station(s)
Garage Spaces 3.0
Pool In Ground, Salt Water
Community Features Gated Community - No Guard
Utilities Available Electricity Connected, Sewer Connected, Water Connected
Amenities Available Gated
Roof Type Tile
Porch Rear Porch, Screened
Attached Garage true
Garage true
Private Pool Yes
Building
Story 2
Entry Level Two
Foundation Slab
Lot Size Range 1/4 to less than 1/2
Sewer Public Sewer
Water Public
Structure Type Block,Stucco
New Construction false
Schools
Elementary Schools Sutherland Elementary-Pn
Middle Schools Tarpon Springs Middle-Pn
High Schools Tarpon Springs High-Pn
Others
Pets Allowed Breed Restrictions, Cats OK, Dogs OK, Yes
Senior Community No
Ownership Fee Simple
Monthly Total Fees $140
Acceptable Financing Cash, Conventional, VA Loan
Membership Fee Required Required
Listing Terms Cash, Conventional, VA Loan
Special Listing Condition None






