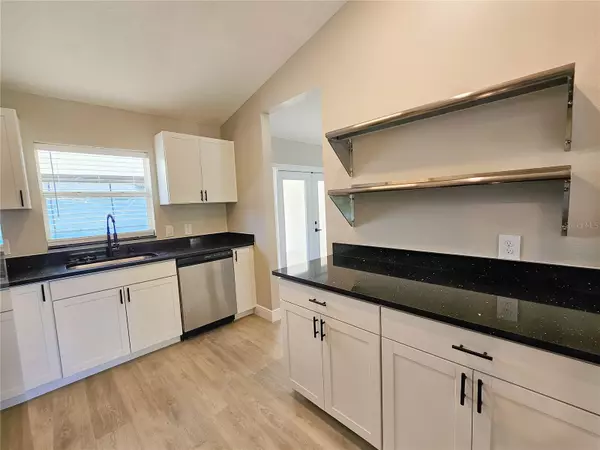
814 CABARET CT Kissimmee, FL 34759
3 Beds
2 Baths
1,283 SqFt
UPDATED:
10/12/2024 02:54 AM
Key Details
Property Type Single Family Home
Sub Type Single Family Residence
Listing Status Pending
Purchase Type For Sale
Square Footage 1,283 sqft
Price per Sqft $245
Subdivision Poinciana Village 5 Nbhd 1
MLS Listing ID P4931766
Bedrooms 3
Full Baths 2
Construction Status Financing,Inspections
HOA Fees $86/mo
HOA Y/N Yes
Originating Board Stellar MLS
Year Built 1999
Annual Tax Amount $3,766
Lot Size 7,840 Sqft
Acres 0.18
Property Description
Location
State FL
County Osceola
Community Poinciana Village 5 Nbhd 1
Zoning OPUD
Interior
Interior Features Ceiling Fans(s), Open Floorplan, Primary Bedroom Main Floor, Solid Surface Counters, Solid Wood Cabinets, Split Bedroom, Walk-In Closet(s)
Heating Heat Pump
Cooling Central Air
Flooring Vinyl
Fireplace false
Appliance Dishwasher, Disposal, Electric Water Heater, Microwave, Range, Refrigerator
Laundry In Garage
Exterior
Exterior Feature French Doors, Private Mailbox
Garage Spaces 2.0
Fence Vinyl
Pool Gunite, Screen Enclosure
Community Features Clubhouse, Dog Park, Fitness Center, Park, Playground, Restaurant, Tennis Courts
Utilities Available BB/HS Internet Available, Cable Available, Electricity Connected, Sewer Connected, Water Connected
Amenities Available Basketball Court, Clubhouse, Fitness Center, Optional Additional Fees, Park, Pickleball Court(s), Playground, Pool, Recreation Facilities, Tennis Court(s)
Waterfront false
Roof Type Shingle
Porch Covered, Patio, Screened
Attached Garage true
Garage true
Private Pool Yes
Building
Entry Level One
Foundation Slab
Lot Size Range 0 to less than 1/4
Sewer Public Sewer
Water Public
Structure Type Block,HardiPlank Type
New Construction false
Construction Status Financing,Inspections
Others
Pets Allowed Cats OK, Dogs OK, Yes
HOA Fee Include Cable TV,Internet
Senior Community No
Ownership Fee Simple
Monthly Total Fees $86
Acceptable Financing Cash, Conventional
Membership Fee Required Required
Listing Terms Cash, Conventional
Special Listing Condition None







